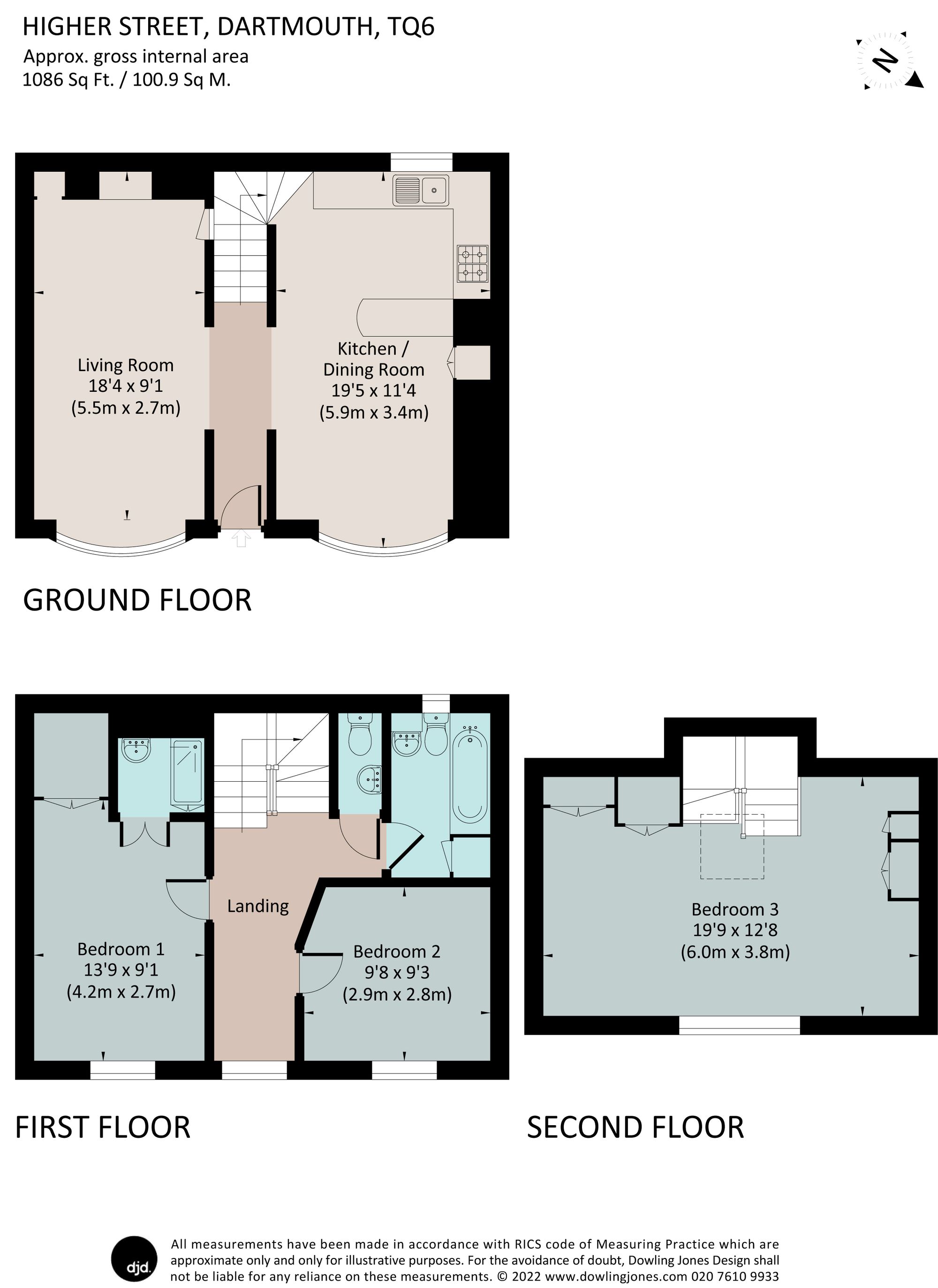Under Offer
Cherub Cottage, Higher Street, Dartmouth
Semi-Detached House
Guide Price
£650,000
Freehold
Description
Chocolate Box Charm And Quaint, Characterful Features Abound At Cherub Cottage. This Grade II listed Cottage Positioned In One Of The Oldest Parts Of The Town Is A Hidden Gem.
The pretty coastal town of Dartmouth is full of picturesque historic buildings but few are so delightful that they have been selected to feature in a series of children's books. It is easy to see why Cherub's Cottage caught the eye of author James Hywel as it is a true gem. Dating back to the 1710, this charming cottage certainly stands out from the crowd. Even though it is situated in the oldest part of town, amongst other beautiful old buildings, Cherub cottage has a unique facade, with amazing bow windows and courtyard garden adding to its character. We are lead through the walled garden to a magnificent wooden front door. Once inside we are surprised to find not a museum piece but a sensitively and creatively modernised family home.
The next custodians of Cherub Cottage will delight in the many period features lovingly restored over the last few years. Step onto the oak floor of the entrance hallway, a broad and bright space in which to meet and greet guests. Head to the right and emerge into the kitchen. Pale grey shaker style units combine with wood style worktops in this family friendly kitchen, fitted with a host of modern appliances, including a double oven, halogen hob, dishwasher and built fridge freezer.
A room filled with light, the kitchen opens up to a relaxed dining area, with suspended pendant lighting and curved bay window with built in window seat with storage under. Step to the left into the living room - or should we say 'parlour' as this room really is deserving of this title. A wonderful room featuring a Listed fireplace and mantel, a roaring fire warms the space, making it easy to imagine times gone by with family and friends gathered in this cosy space, another walk in curved bay window with window seat match the one in the kitchen.
Time to head upstairs to a bright landing, with sash window to the front where Albert the mouse stands planning his next adventure. Head to the right to the first bedroom which is light and airy with high ceilings and a sash window overlooking the front garden and The Shambles. A hidden ensuite and built in wardrobe complete this room.
Another period doorway leads to a second high-ceilinged bedroom, with period sash window to the front. A family bathroom also sits on this floor with bath containing overhead shower, vanity unit wash basin with mirror over, lavatory and heated towel radiator offers refreshment and relaxation to all.
Take the second staircase up to a bright large 3rd bedroom, currently used as an office, but could also serve as a peaceful 2nd sitting room with views over the rooftops to Kingswear beyond.
Outside the Cottage, patio and neat gravel borders extend to meet in this sunny, courtyard garden. Traditional cottage garden planting fringes the terrace, with nodding hollyhocks and a covered well amongst other herbaceous planting.
The Little Details:
Cosy Period Cottage
3 Double Bedrooms
Courtyard Garden
Centre of Town Location
Freehold
Mains Gas Central Heating
Council Tax Band - D
Grade II Listed
The Coastal House use all reasonable endeavours to supply accurate property information in line with the Consumer Protection from Unfair Trading Regulations 2008. These property details do not constitute any part of the offer or contract and all measurements are approximate. The matters in these particulars should be independently verified by prospective buyers. It should not be assumed that this property has all the necessary planning, building regulation or other consents. Any services, appliances and heating system(s) listed have not been checked or tested. Purchasers should make their own enquiries to the relevant authorities regarding the connection of any service. No person in the employment of The Coastal House has any authority to make or give any representations or warranty whatever in relation to this property or these particulars or enter into any contract relating to this property on behalf of the vendor. Floor plan not to scale and for illustrative purposes only.
Coastal House Ltd Registered Office: 14 Mayors Avenue, Dartmouth, Devon, TQ6 9NG Registered in England & Wales: No 9447216
- Map View
- Floor Plan


Interested in this property?
Call: 01803 835788
Sellers
How to get your property listed on the Waterside Properties website.
Estate Agents
Join the Waterside Properties Network.
Contact The Coastal House
Call: 01803 835788
Thank you, your enquiry was successfully sent.
There was a problem sending your enquiry, please try again.