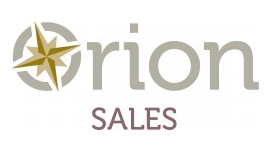For Sale
50 Clearwater, The Lower Mill Estate
Detached
£715,000
Leasehold
Property marketed by:
Orion Holiday Home Sales
The Gateway Centre, Lake 6, Spine Road, South Cerney, Cirencester, Gloucestershire GL7 5TL
01285 861839
Description
- 4 bedroom, detached Holiday home
- West facing, Lakeside position
- Access to onsite exclusive spa
- Air con fitted
- Solar Panels fitted
- Private EV charging point
- Childrens play area
- Tennis Courts
- Potentially significant SDLT savings
- Fantastic rental property
A stunning 4-bedroom detached home in the exclusive, gated Lower Mill Estate. Set over three floors with west-facing views of Clearwater Lake, it features spacious ground-floor living opening onto a large private sun deck. Includes a private EV charging point, access to the luxury onsite spa, and a nearby boat store worth approx. £40,000. Excellent rental potential. Potentially significant SDLT saving. Air con & Solar fitted to this beautiful holiday home.
ACCOMMODATION Ground floor: Entrance hall, open plan kitchen and living area, dining room, alfresco dining area, WC. First floor: Landing, bedroom 1 with en-suite and balcony, bedroom 3, bedroom 4 with Juliette balcony and house bathroom. Second floor bedroom 2 with walk in dressing room and house shower room. The property benefits from oak flooring throughout the majority of the ground floor. This property has recently had installed - New anti-slip decking, new glass balustrade, electric car charging point, a new gas boiler, new shower room on the first floor, new wine fridge in kitchen, a new washer/dryer and finally, a new induction hob. Internet is Gigaclear Ultrafast 400. The front of the property is reached via a traffic free path and the house has its own parking space, complete with electric car charging point with additional parking available in the main car park. Air conditioning fitted to living room, master bedroom, and top floor double bedroom. Solar Panels are fitted to the roof of this property, enabling significant savings on utility costs.
ENTRANCE HALL: Accessed from the parking area the covered porch opens into the entrance hall which has oak flooring and a WC. Access to the living area and kitchen.
MAIN LIVING AREA: The open plan living area has expansive, full height glazed windows with views overlooking Clearwater lake. A large Velfac glass wall door slides open to provide access to the alfresco dining area, with recently laid new, anti-slip decking. The open plan living provides ample space for family life, entertaining and dining. A contemporary style wood burning stove in an attractive fire place provides the focal point of the family sitting area. The oak flooring extends throughout the ground floor. Air conditioning fitted in this room.
KITCHEN: The large, open plan kitchen includes a breakfast bar with light stone tops and natural Cotswold stone detail and a good range of white finished kitchen units. Appliances include a brand new, large 5 ring ceramic hob, a double oven, dish washer, new washer/dryer and new Wine fridge. Integrated fridge/freezer and a 1 ½ bowl sink with mixer tap and integrated drainer. All appliances are by Neff.
DINING ROOM: Access to the deck via sliding door and window to the front of the property. Currently used as an office, with the whole house connected to Gigaclear Ultrafast 400.
DECK: Large deck extending to the full width of the property provides ample space for al fresco entertaining. As previously mentioned, the deck has recently been replaced with brand new, anti-slip decking.
FIRST FLOOR
BEDROOM 1/ MASTER BEDROOM: A impressively sized double bedroom with fantastic views over Clearwater lake from the full height windows and west facing balcony. Large built in wardrobes and en-suite with shower, wash hand basin, WC and heated towel rail. Air conditioning fitted to this bedroom.
BEDROOM 3: Double bedroom with built in wardrobes situated at the front of the property.
BEDROOM Double bedroom with large, full height windows overlooking the sun deck and lake beyond.
SHOWER ROOM: Double shower cubicle, wash hand basin and WC. Heated towel rail and ceramic tiling with oak flooring. This bathroom has been recently re-fitted, and as such is in fantastic condition.
SECOND FLOOR
BEDROOM 2: Double or twin bedroom with walk in wardrobe and large window overlooking the rear of the property and the Clearwater Lake. Air conditioning fitted to this room.
BATHROOM: Bath with shower over, WC and wash hand basin. Heated towel rail.
STORE ROOM: Accessed from the bath room, the store contains the house boiler, which has been recently replaced, and the hot water cylinder.
Key Information
Utility Supply
-
ElectricAsk agent
-
WaterAsk agent
-
HeatingAsk agent
-
BroadbandUltrafast: Ask agentSuperfast: Ask agentStandard: Ask agent
-
MobileEE: Ask agentThree: Ask agentO2: Ask agentVodafone: Ask agent
-
SewerageAsk agent
Rights and Restrictions
-
Private rights of wayAsk agent
-
Public rights of wayUnknown
-
Listed propertyAsk agent
-
RestrictionsUnknown
Risks
-
Flooded in last 5 yearsUnknown
-
Flood defensesUnknown
-
Source of floodNo
Other
-
ParkingAsk agent
-
Construction materialsAsk agent
-
Is a mining area?No
-
Has planning permission?No
- Map View
- Floor Plan
- EPC Graph



Interested in this property?
Call: 01285 861839
Sellers
How to get your property listed on the Waterside Properties website.
Estate Agents
Join the Waterside Properties Network.
Contact Orion Holiday Home Sales
Call: 01285 861839
Thank you, your enquiry was successfully sent.
There was a problem sending your enquiry, please try again.