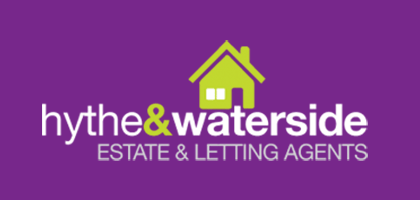For Sale
Cygnus Gardens, Dibden, Southampton
End of Terraced House
Asking Price Of
£199,950
Freehold
Property marketed by:
Hythe & Waterside
Hotspur House,The Pier, Hythe, Southampton SO45 6AU
023 8084 5434
Description
Offered with NO FORWARD CHAIN, a one bedroom end of terrace house in Dibden, perfect for a first time buyer or as an ideal investment for rental. The layout includes a living room with separate kitchen on the ground floor, and a double bedroom and bathroom upstairs. The private garden and parking spaces make this home even more appealing.
Situated in Dibden, you'll be close to shops and schools, making this property a convenient choice for families or those looking for easy access to amenities.
ENTRANCE PORCH The entrance porch has a white UPVC half glazed door, There is a built in storage cupboard which houses the meters, and built in wall shelving. The porch area has grey carpet and leads to the living room.
LIVING ROOM 12' 10" x 11' 11" (3.91m x 3.63m) The cosy living room has a front aspect window, allowing plenty of natural light to flood in. The attractive oak staircase leads you upstairs and the archway entrance to the kitchen provides separation from the kitchen, yet maintaining an open plan feel, ideal for keeping an eye on little ones or entertaining guests. With room for sofas and lounge furniture, you'll have ample space to relax and unwind after a long day. The plush grey carpet throughout adds a touch of luxury to the property, creating a warm and inviting atmosphere.
KITCHEN 11' 9" x 5' 5" (3.58m x 1.65m) The kitchen features a good range of white wall and base units with attractive wood trim, grey splashback tiles, wood effect laminate worktops, and a stainless steel sink and drainer with a chrome mixer tap. There is grey laminate flooring and a front aspect window with a fitted roller blind. Complete with a built-in electric oven, hob, and extractor fan, as well as space for a fridge freezer and plumbing for a washing machine, this kitchen is perfect for whipping up your favourite meals.
BEDROOM 12' 1" x 11' 4" (3.68m x 3.45m) The double bedroom has plush grey carpet and a large window overlooking the front of the property, making this a light and airy room. The bedroom is fitted with an electric storage heater and there is room for a bed and bedroom furniture.
BATHROOM 6' 2" x 5' 5" (1.88m x 1.65m) A lovely, well fitted bathroom with a modern white suite. The shower cubicle is fully tiled and is fitted with a mains shower. There is a white pedestal wash hand basin and a low level W.C. There is a front aspect privacy window with a fitted blind. The walls and floor are tiled in an attractive grey design, and there is a fitted vanity mirror and an electric storage heater.
LANDING The landing has a really useful range of built in mirror door wardrobes, housing the airing cupboard and also providing lots of storage. There is plush grey carpet and there is a loft hatch giving access to the loft and yet more storage space.
OUTSIDE FRONT Outside, at the front of the house, there is a lawn area, and a private brick paved parking space. There is also a convenient additional extra parking space to the rear of the property.
REAR GARDEN The private rear garden with a side gate for easy access. The garden is surrounded by enclosed fencing, adding an extra layer of privacy. The lawn provides a perfect spot for outdoor entertaining or relaxing on warm summer days. The property also benefits from an additional parking space.
PROPERTY INFORMATION Offered with No FORWARD CHAIN this lovely 1 bedroom end of terrace house is perfect for a first-time buyer or would make a great investment opportunity for rental. The interior boasts good decor throughout, with oak internal doors, a lovely wooden staircase, electric storage heaters, a modern fitted kitchen and bathroom.
Outside, you'll find a private garden to enjoy on sunny days and 2 parking spaces for your convenience.
AREA INFORMATION This one-bedroom end of terrace house is the perfect opportunity for those looking to settle in a peaceful yet convenient location. Set in a quiet close in the popular residential area of Dibden, there is easy access to local schools, shops, and amenities, and the bustling market town of Hythe with it's variety of shops, cafes, restaurants and it's popular Tuesday market is close by. Nature lovers will appreciate the proximity to New Forest National Park, and Calshot and Lepe beaches are just a short drive away. With excellent transport links to Southampton and beyond, this property offers both tranquility and convenience.
Key Information
Utility Supply
-
ElectricAsk agent
-
WaterAsk agent
-
HeatingAsk agent
-
BroadbandUltrafast: Ask agentSuperfast: Ask agentStandard: Ask agent
-
MobileEE: Ask agentThree: Ask agentO2: Ask agentVodafone: Ask agent
-
SewerageAsk agent
Rights and Restrictions
-
Private rights of wayAsk agent
-
Public rights of wayAsk agent
-
Listed propertyAsk agent
-
RestrictionsAsk agent
Risks
-
Flooded in last 5 yearsAsk agent
-
Flood defensesAsk agent
-
Source of floodAsk agent
Other
-
ParkingAsk agent
-
Construction materialsAsk agent
-
Is a mining area?No
-
Has planning permission?No
- Map View
- Floor Plan


Interested in this property?
Call: 023 8084 5434
Sellers
How to get your property listed on the Waterside Properties website.
Estate Agents
Join the Waterside Properties Network.
Contact Hythe & Waterside
Call: 023 8084 5434
Thank you, your enquiry was successfully sent.
There was a problem sending your enquiry, please try again.