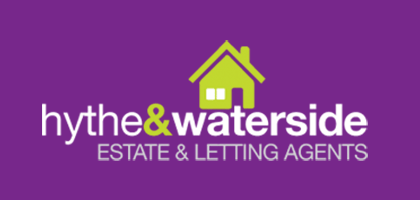For Sale
Marine Court, Jones Lane, Hythe
Top Floor Apartment
Shared Ownership
£168,000
Leasehold
Property marketed by:
Hythe & Waterside
Hotspur House,The Pier, Hythe, Southampton SO45 6AU
023 8084 5434
Description
Perfect for first time buyers and offered with NO FORWARD CHAIN, this modern top floor apartment is located just a short stroll away from the centre of Hythe with it's shops, cafes, and waterfront.
The apartment is currently shared ownership at 75%, and is also available at 100%. The sales price is based on 100% ownership There is a spacious lounge, a fitted kitchen and bathroom, a good sized bedroom and allocated parking.
COMMUNAL ENTRANCE LOBBY The communal entrance lobby has a double glazed entrance door and an entry phone system. Inside you will find stairs leading to all floors.
APARTMENT ENTRANCE HALL The entrance hallway has a wooden front door and oak effect laminate flooring. The hallway benefits from two full height storage cupboards, perfect for keeping your belongings organised. The intercom system provides an extra layer of security.
Doors lead from the hallway to all the rooms in the apartment, and there is a loft hatch with access to the loft and extra storage space.
LOUNGE 14' 1" x 11' 20" (4.29m x 3.86m) The spacious lounge is complete with a front aspect window flooding the room with natural light, oak effect laminate flooring, and ample space for lounge furniture. With room to spare for a dining table and chairs, this versatile living space is perfect for entertaining guests or relaxing after a long day.
KITCHEN 9' 96" x 7' 7" (5.18m x 2.31m) A modern kitchen with a good range of oak wall and base units providing ample storage. There are dark grey mottled worktops, coordinated with white tiled splashbacks and a stainless steel sink and drainer with chrome mixer tap. There is space for a fridge freezer, washing machine, and tumble dryer, and the kitchen comes complete with a built-in Beko electric oven, hob, and extractor fan.
DOUBLE BEDROOM 12' 36" x 10' 60" (4.57m x 4.57m) The double bedroom boasts a front aspect window with fitted roller blind, light oak effect laminate flooring, built-in mirrored wardrobes, and a full-height airing cupboard with additional storage. There is also a ceiling fan light.
BATHROOM 7' 6" x 6' 96" (2.29m x 4.27m) The bathroom has a modern white suite complete with a bath and mains shower and a fitted glass shower screen. There is a low level W.C and pedestal wash hand basin, a shaver point and extractor fan. The bathroom is finished with beautiful pale grey ceramic wall tiles that perfectly complement the attractive mottled grey floor tiles.
STORAGE This apartment has 2 full height storage cupboards in the entrance hallway, along with an airing cupboard and fitted wardrobes in the bedroom. Being on the top floor, this apartment also has the added benefit of a loft.
OUTSIDE PROPERTY Outside the property there is bin store and a convenient and secure bike store. The apartment has it's own allocated car parking space and there are additional visitor spaces for guests.
PROPERTY INFORMATION A beautiful top floor apartment in the charming market town of Hythe. Boasting gas central heating, UPVC double glazing, and an intercom entry system for added security, this property is not only well-maintained and decorated throughout but also offers modern fittings in both the kitchen and bathroom.
With good storage space and plenty of natural light, this apartment provides a bright and spacious living environment for its lucky new occupants. The EPC rating of C ensures energy efficiency, while the NFDC council tax band A keeps living costs manageable.
There are 106 years left on the lease, the management company is ABRI, and the housing association is Swaythling Housing Society Limited.
The monthly charge is £154.28 which includes £133.33 service charge, £12 management fee and £8.95 insurance.
SHARED OWNERSHIP This property is sold with a 75% Shared Ownership.
The remaining 25% share is charged as a rental of £129.19
Buyers can buy the additional 25%.
LOCATION This lovely apartment is just a short walk away from the centre of Hythe, giving the the convenience of supermarkets, a post office, independent shops, and restaurants, while also boasting good bus routes and transport links for easy commuting.
Hythe also boasts a waterfront promenade, with views of Southampton Water, and there are lovely parks to enjoy.
For nature lovers and outdoor enthusiasts, the New Forest National Park and the nearby beaches at Lepe and Calshot are just a short drive away. Explore the stunning landscapes, enjoy scenic walks or partake in a variety of outdoor activities. Hythe has good transport links to Southampton & beyond.
Key Information
Utility Supply
-
ElectricAsk agent
-
WaterAsk agent
-
HeatingAsk agent
-
BroadbandUltrafast: Ask agentSuperfast: Ask agentStandard: Ask agent
-
MobileEE: Ask agentThree: Ask agentO2: Ask agentVodafone: Ask agent
-
SewerageAsk agent
Rights and Restrictions
-
Private rights of wayAsk agent
-
Public rights of wayAsk agent
-
Listed propertyAsk agent
-
RestrictionsAsk agent
Risks
-
Flooded in last 5 yearsAsk agent
-
Flood defensesAsk agent
-
Source of floodAsk agent
Other
-
ParkingAsk agent
-
Construction materialsAsk agent
-
Is a mining area?No
-
Has planning permission?No


Interested in this property?
Call: 023 8084 5434
Sellers
How to get your property listed on the Waterside Properties website.
Estate Agents
Join the Waterside Properties Network.
Contact Hythe & Waterside
Call: 023 8084 5434
Thank you, your enquiry was successfully sent.
There was a problem sending your enquiry, please try again.