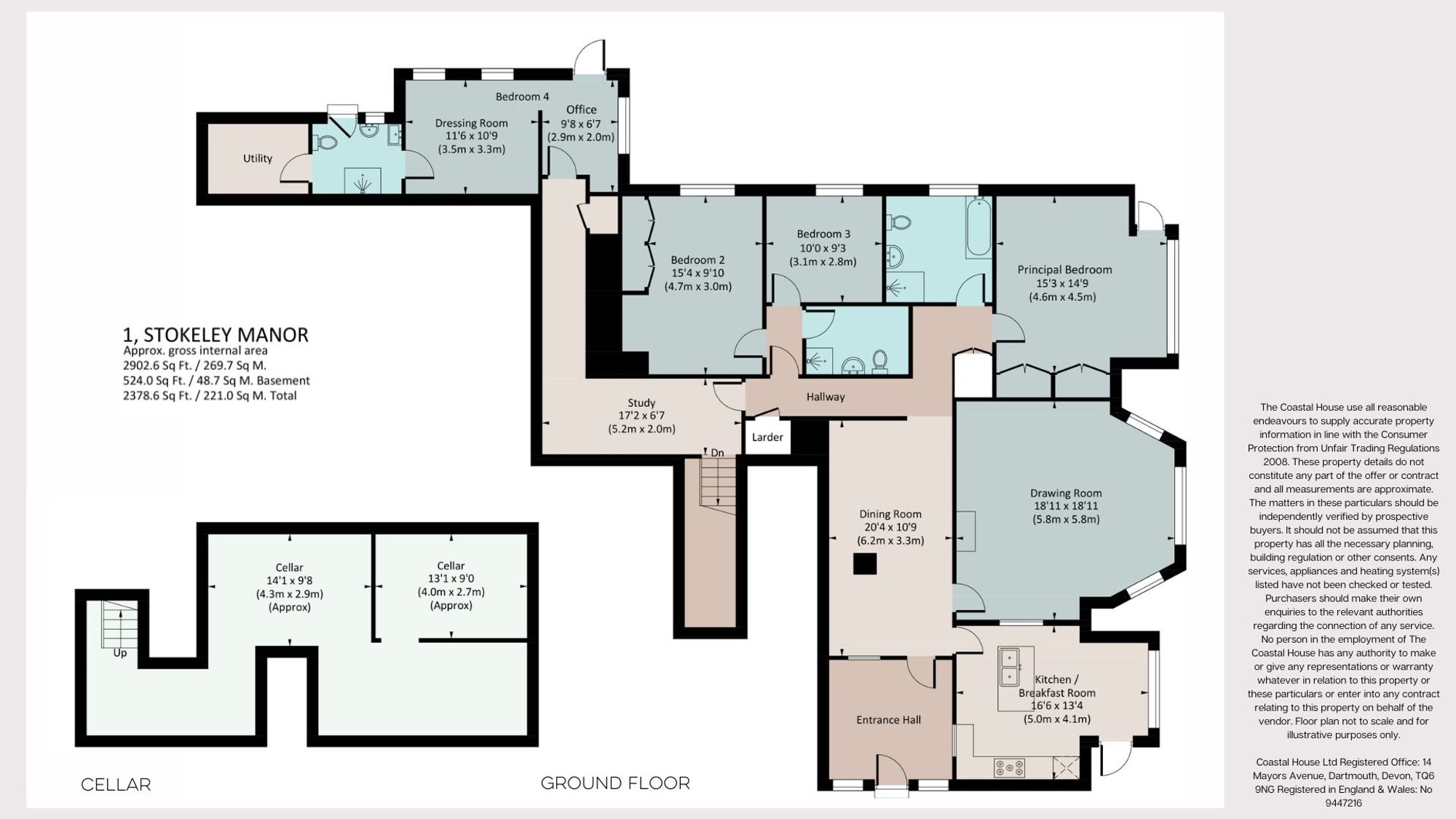For Sale
1 Stokeley Manor, Stokenham, Nr. Kingsbridge
Apartment
Offers Over
£750,000
Share of Freehold
Description
Indulge In Coastal Charm And Refined Living In This Execptional Garden Apartment, Perfectly Positioned To enjoy The Stunning Sea And Countryside Views
In the pretty, leafy village of Stokenham, a genteel Regency Manor House stands statuesque over the patchwork of Devonshire countryside, with glorious uninterrupted, far-reaching views over Slapton Ley to Start Bay and beyond. This fine residence is situated within two acres of land, bordered by the surrounding countryside and woodland to the rear. At Number 1 we find a unique, character-filled, Garden Apartment offering space and grandeur for those seeking a truly distinctive home.
Leaded windows, stunning plasterwork and traditional--style floor tiles welcome us into the striking Entrance Hall. An internal window through to the Kitchen and a glazed door to the Dining Hall makes it a wonderfully light space with ample room for any Hallway furniture and storage for outdoor clothing and shoes.
The character of the property further unfolds as we are drawn into the Dining Room. Rich-toned stripped and treated wooden floors run underfoot and original cornice, dado rails, paneling and built-in display shelving add great charm to this wonderful space at the heart of the home.
Pretty internal windows evoke the feeling of days gone by, in the well-appointed Kitchen. WIth ivory shaker-style cabinetry and high-end appliances, this a fabulous contemporary space to prepare culinary delights for your guests. Enjoy splendid views across the grounds and all the way down to the sea as you breakfast in the large bay window, The Patio is easily accessible making bar-b-ques and dining on the terrace a breeze.
The elegant heart of Stokeley Manor - the magnificent Drawing Room - captures the essence of the Georgian age. Highly decorative ceilings, floor-to-ceiling hardwood bay windows with ornate wood paneling surround. A feature fireplace, with a stone hearth and brass fender, provides a focal point when the curtains are drawn. All eyes will be on the sensational panoramic views across the Terrace and grounds across Slapton Ley and Start Bay beyond.
The Principal Bedroom shares the magnificent views from its elegant bay window. This beautifully proportioned room has ample space for a King-size bed and a wall of wardrobes An elaborate pelmet frames the window, the luxurious curtains disguising an exterior door to the Patio.
The sumptuous Family Bathroom adjacent to the Principal Bedroom has plenty of room for the full-sized bath and separate shower, WC and sink. There is also plumbing for a bidet if desired. Along the Hallway we find a splendid Larder and Hobby Room which also gives access to the spacious Cellar.
Bedroom 2 is a spacious enough for a King-size bed with large built-in wardrobes and views out of the grand window over the bank of wildflowers. Next door Bedroom 3 is a single with the same verdant views. Conveniently adjacent to both rooms is a handy Shower Room.
Bedroom 4 has been divided into a Study and Dressing Room by the current owners. This generous dual-aspect room also has a sea view and an adjoining Wet-room and Utility as well as access to the side Courtyard making it an ideal Guest Suite or suitable for multi-generational living.
The aptly named Garden Apartment opens out onto the most delightful scene. A beautiful York-stone terrace runs the entire width of the property allowing for a range of seating areas to soak up the view. The centrepiece is a stunning oak-edged pond with two original stone fish fountains, framed by two electric lamps. A section of the vast lawn is also owned by the property, as well as c. 1/3 acre of private woodland.
The fabulous communal grounds extend in total to around 2 acres and include a wonderful swimming pool.
As well as the three dedicated parking spaces, the apartment also has a Carport with a superb adjoined Workshop. The rear Courtyard has a great lifetime Shed for additional storage.
The Coastal House use all reasonable endeavours to supply accurate property information in line with the Consumer Protection from Unfair Trading Regulations 2008. These property details do not constitute any part of the offer or contract and all measurements are approximate. The matters in these particulars should be independently verified by prospective buyers. It should not be assumed that this property has all the necessary planning, building regulation or other consents. Any services, appliances and heating system(s) listed have not been checked or tested. Purchasers should make their own enquiries to the relevant authorities regarding the connection of any service. No person in the employment of The Coastal House has any authority to make or give any representations or warranty whatever in relation to this property or these particulars or enter into any contract relating to this property on behalf of the vendor. Floor plan not to scale and for illustrative purposes only.
Coastal House Ltd Registered Office: 14 Mayors Avenue, Dartmouth, Devon, TQ6 9NG Registered in England & Wales: No 9447216
- Map View
- Floor Plan


Interested in this property?
Call: 01803 835788
Sellers
How to get your property listed on the Waterside Properties website.
Estate Agents
Join the Waterside Properties Network.
Contact The Coastal House
Call: 01803 835788
Thank you, your enquiry was successfully sent.
There was a problem sending your enquiry, please try again.