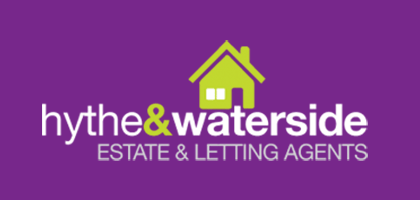Sold
South Street, Hythe, Southampton
Mid Terraced House
Asking Price Of
£249,950
Freehold
Property marketed by:
Hythe & Waterside
Hotspur House,The Pier, Hythe, Southampton SO45 6AU
023 8084 5434
Description
ENTRANCE HALL 4' 10" x 5' 11" (1.47m x 1.8m) At the front there is a useful storm porch, and then as you enter through the UPVC part glazed door the entrance hallway is bright and airy. There is a radiator and a useful storage cupboard, ideal for coats and shoes. From the hallway there are doors leading to the kitchen, and to the living room.
LIVING ROOM 13' x 14' 3" (3.96m x 4.34m) This versatile living room benefits from patio doors and an additional picture window allowing plenty of light into the room. There is room for lounge and dining furniture. There are 2 radiators in the room, and there is an attractive staircase leading to the first floor rooms. The patio doors open out onto the rear garden.
KITCHEN 7' 10" x 7' 10" (2.39m x 2.39m) The kitchen has a range of white base and wall units and drawers, with matching white worktops and tiled splashbacks. Along with the window overlooking the front of the property this makes the kitchen a light and bright room. There is a stainless steel sink with drainer and chrome taps. There is an oven, a fridge/ freezer and space and plumbing for a washing machine. The kitchen also houses an Ideal boiler, and there is wood effect flooring.
MASTER BEDROOM 12' 1" x 11' 00" (3.68m x 3.35m) The master bedroom is a good size and there is a rear aspect window overlooking the back garden letting plenty of light into the room. There is a useful full height built in wardrobe providing plenty of storage. There is ample space for a bed and bedroom furniture, and there is a radiator under the window.
BEDROOM 9' x 7' 7" (2.74m x 2.31m) The second bedroom is currently used as a study/ workroom. There is a front aspect window which has a radiator under. The room is a good size and would make a lovely second bedroom.
BATHROOM 5' 5" x 7' (1.65m x 2.13m) The family bathroom has a cream suite with bath with shower attachment over, a pedestal wash basin and a W.C. There is a privacy window to the front of the property allowing natural light into the room. The bath area has fully tiled walls and the vanity wash basin has a tiled splashback.
OUTSIDE REAR GARDEN The private rear garden has a patio area, an ideal place to sit and relax, and to entertain family and friends. This is accessed from the living room patio doors. The garden is a lovely space, with fencing on all sides providing privacy. The garden is laid mainly to lawn, and there is a rear gate giving access to the rear of the property, and to the parking area.
OUTSIDE FRONT Outside the front door there is a walled garden area which currently has mature shrubs, and ideal space to add a welcoming splash of colour. The storm porch provides some protection from the elements as you enter the house, and there is a useful outside store cupboard.
ADDITIONAL INFORMATION This lovely house is in good decorative order throughout. It would make an ideal home for first time buyers, or would make an ideal investment opportunity. . Further information regarding potential rental income is available from the office. The house is currently tenanted and is offered with NO FORWARD CHAIN. The Council tax band is C, and the EPC rating is C.
AREA The house is set in the lovely market town of Hythe where you will find shops including Waitrose & LIDL, also Costa Coffee, restaurants, cafes, local amenities and a popular weekly market. The New Forest and local beaches at Lepe/Calshot are only a short drive away. There are good transport links with the M27, rail,(Southampton Central to London Waterloo) and Southampton Airport all easily accessible. The historic Hythe Ferry, accessible from the pier, gives alternative travel to Southampton for further shopping.
- Map View
- Floor Plan


Interested in this property?
Call: 023 8084 5434
Sellers
How to get your property listed on the Waterside Properties website.
Estate Agents
Join the Waterside Properties Network.
Contact Hythe & Waterside
Call: 023 8084 5434
Thank you, your enquiry was successfully sent.
There was a problem sending your enquiry, please try again.