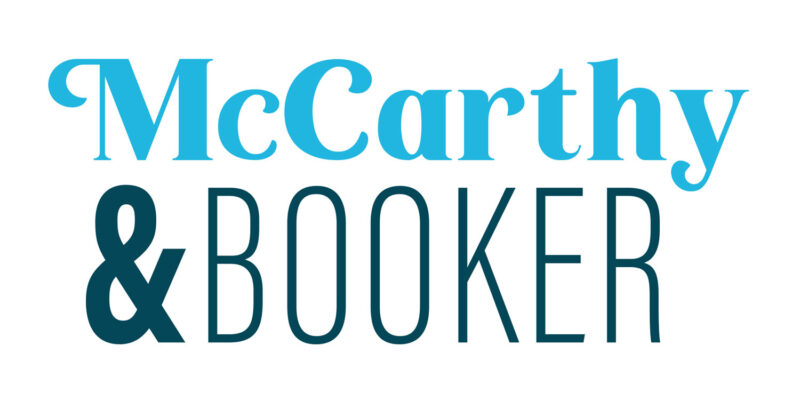Sold
ADJACENT MOORING - Heron Square, Island Harbour
House - End Terrace
Guide Price
£399,950
Share of Freehold
Property marketed by:
McCarthy & Booker
The Old Post Office, 73 High Street, Cowes, Isle of Wight PO31 7AJ
01983 300111
Description
- Four bedrooms
- Three shower/bathrooms
- 10m mooring immediately in front of the property
- Two balconies
- Far reaching views across River Medina
- Underfloor heating
- Marina setting
- Townhouse
- Kitchen/diner
- Parking
**** ANOTHER HOME SOLD BY THE TEAM AT McCARTHY & BOOKER**** **360 VIRTUAL TOUR** Four bedroom town house within the Island Harbour development with fantastic views across the river and 10m mooring immediately next to the property. With many amenities for boating needs as well as holiday makers, this property is ideal as a permanent home or holiday letting.
A four bedroom town house
with magnificent views across Island Harbour and the River Medina. With three bath/shower rooms, 10m mooring and two balconies, this is an ideal property to live permanently, holiday or long term let.
Island Harbour
Set in a beautiful and secluded valley, yet in a central location, Island Harbour is the perfect base from which to explore the Island and the Solent. Located in navigable water on the River Medina, the marina is approximately 2 miles upstream from Cowes, just above the Folly reach. As a site of Special Scientific Interest and an Area of Outstanding Natural Beauty, the marina is home to many species of birds and wildlife. Meadows and woodland copses slope down to the marina's edge. A stroll along the nature trail allows you to fully appreciate the seclusion and tranquillity of the marina site. With just under 100 properties, Island Harbour is home to permanent residents, secondary residents and holiday makers alike. The locked harbour is a safe and secure place to moor a boat or just visit for the day! The harbour benefits from The Breeze, a popular restaurant, only a short walk away with lovely marina and river views. Other amenities include a chandlery, repair workshop, 50 ton hoist and slip crane, hard standing, showers and laundry room. The development is surrounded by well-kept communal grounds that include a meadow, an open field which has been purchased by the residents to provide private dog exercise space and a BBQ area. The estate benefits from 6 newly installed Project Pev Pro electric charging points which are available to residents. There is a walk/cycle trail that leads you to Newport along the River Medina with beautiful views.
Approaching The Property
This end of terrace three storey home is accessed from a courtyard area on the 'arm' that is built across the water, ensuring the best views of the area. With a red brick and cream clapboard facade, it has an open sided porch over a wooden entrance door.
Ground Floor
Entering into the hallway, the staircase leads up directly ahead and a double bedroom, cloakroom and kitchen/diner lead off this wide and spacious area. Wooden flooring is used throughout this floor and the decor within the rooms is delightfully colourful with each having feature walls. The double bedroom is at the fore of the property with a cloakroom at midpoint in the hallway and the kitchen/diner at the rear with a delightful vista and balcony over the water. The kitchen has cream gloss wall and base units and integral Bosche appliances including a dishwasher, washer/dryer, oven, 4 zone induction hob, extractor fan, separate fridge and freezer. Black tiles are used as splash backs and complement the black granite worksurfaces.
There is plenty of space for a dining table with further room through the sliding double doors to the wooden balcony with glass and steel frames that allow the unfettered views to be enjoyed.
First Floor
This level has three rooms leading from the landing and a second staircase to the second floor. The living room that over looks the harbour and river, has double sliding doors leading out to a balcony from where you can enjoy the fabulous views and relax in the calm and tranquil atmosphere. With wooden flooring and stylish decor this bright and sunny room is a perfect area to rest or entertain in.
The shower room is well appointed and has a large, fully tiled shower cubicle along with concealed cistern wc and basin. The double bedroom on this floor over looks the front of the property and is clean and bright.
Second Floor
A bright hallway with a cupboard housing the Vaillant water cylinder and both double bedrooms leading from the landing. The front double is light and airy with feature wall paper and overlooks the courtyard below. The rear bedroom is wonderfully bright with a 'Juliett' balcony and masses of light streaming through the double patio doors that gives fantastic views of the river and surrounding countryside. An en-suite bathroom, mostly tiled, has a bath with hand held shower attachment, a large shower cubicle and concealed cistern wc within the long vanity unit holding the basin.
Further Information
EPC: C
Council tax band: E (£2608.10 2022)
Communal charges: £1825 per annum
Tenure: Share of freehold
Double glazing
Gas central heating
10m berth immediately in front of property
Underfloor heating in shower/bath rooms
- Map View
- Floor Plan
- EPC Graph



Interested in this property?
Call: 01983 300111
Sellers
How to get your property listed on the Waterside Properties website.
Estate Agents
Join the Waterside Properties Network.
Contact McCarthy & Booker
Call: 01983 300111
Thank you, your enquiry was successfully sent.
There was a problem sending your enquiry, please try again.