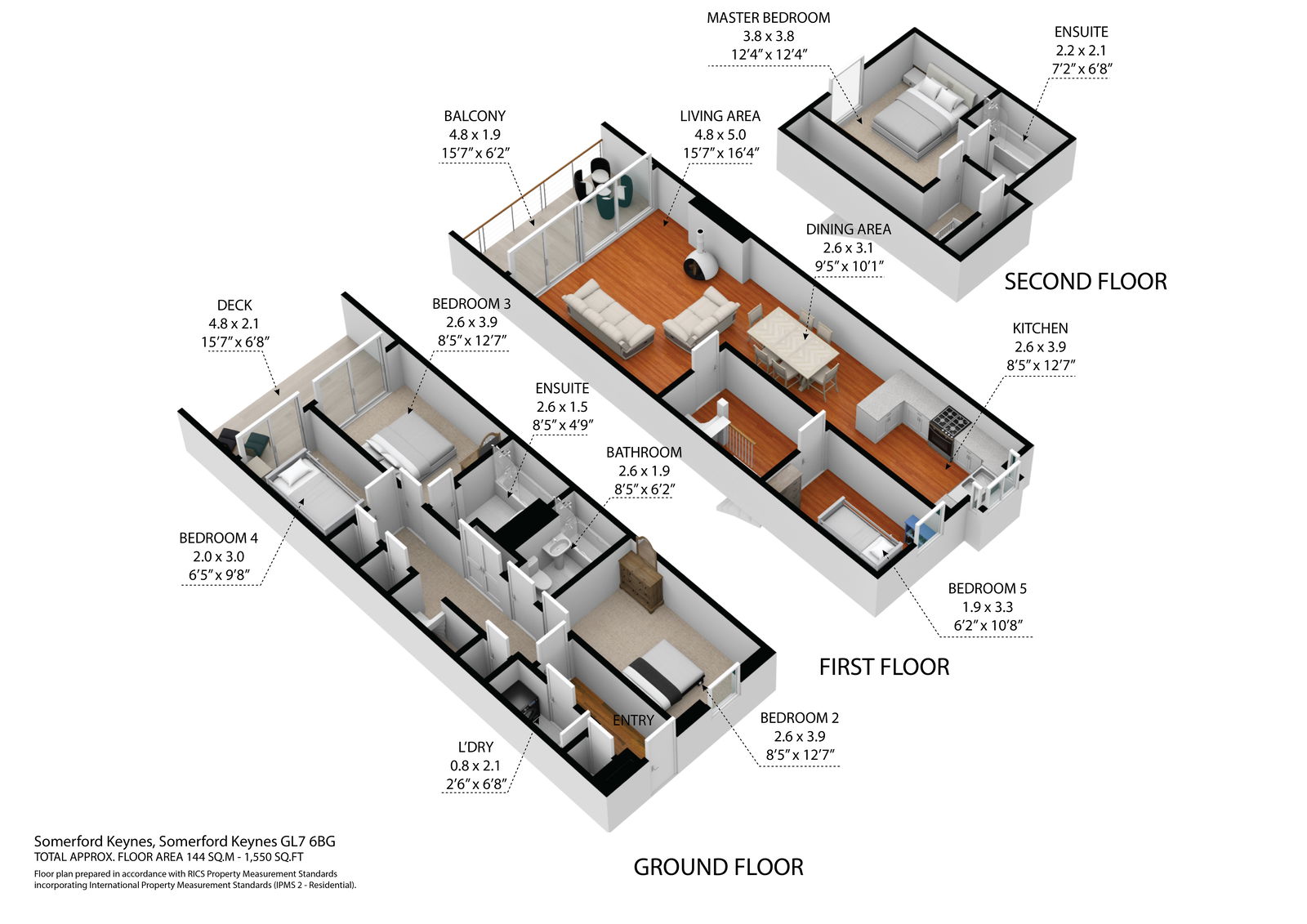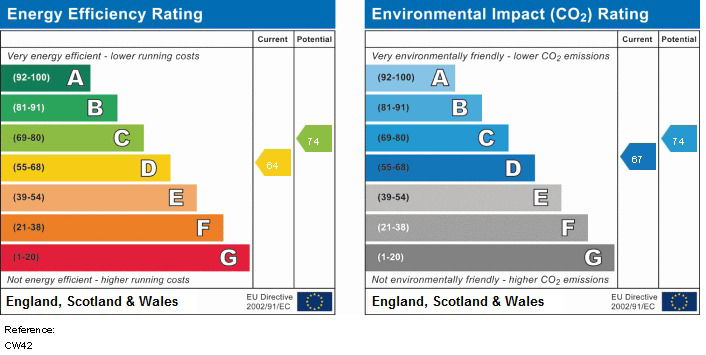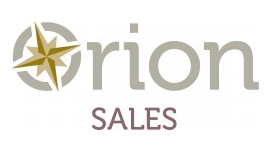For Sale
Beaver Brook, 42 Clearwater, The Lower Mill Estate, GL7 6FL
Terraced
£495,000
Property marketed by:
Orion Holiday Home Sales
The Gateway Centre, Lake 6, Spine Road, South Cerney, Cirencester, Gloucestershire GL7 5TL
01285 861839
Description
- 5 bedroom holiday home
- Successful holiday let
- Access to onsite exclusive spa
- Boat store
An attractive 3 store, 5 bedroom holiday home set within the popular Lower Mill Estate. It benefits from a spacious master bedroom with en-suite, second bedroom with en-suite, a further three bedrooms and a family bathroom. The sun deck leads to a grassed area and on to a lovely water garden. Great central location for access to the spa & Balihoo restaurant. Currently being run as a successful holiday let. This property also comes with a BOAT STORE.
An attractive 3 store, 5 bedroom holiday home set within the popular Lower Mill Estate. It benefits from a spacious master bedroom with en-suite, second bedroom with en-suite, a further three bedrooms and a family bathroom. The sun deck leads to a grassed area and on to a lovely water garden. Great central location for access to the spa & Balihoo restaurant. Currently being run as a successful holiday let. This property also comes with a BOAT STORE.
ACCOMMODATION Ground Floor: Entrance hall with access to utility room. Three ground floor bedrooms, one with en-suite bathroom and two with access to the full width deck. Family bathroom. First floor: Large open plan living and dining area with access to the balcony overlooking large water garden. Bedroom. Second floor: Stairs access the master bedroom and en-suite bathroom.
ENTRANCE Path leading to oak front door.
ENTRANCE HALL Entrance hall leads to the UTILITY ROOM with provision for a washing machine and tumble drier. Oak laminate flooring in entrance hall.
Carpeted hallway leads to:
BEDROOM 2 A twin or double bedroom at the front of the house.
BEDROOM 3 A good sized twin or double at the rear of the property with full height sliding, glass doors giving access to the deck. En suite with bath with shower over, WC, wash hand basin and heated towel rail.
BEDROOM 4 A single bedroom with access to the deck and views over the lake, currently arranged as a bunk bed room.
FAMILY BATHROOM A bath with shower over, as well as a toilet and wash hand basin.
STORAGE: The understairs cupboard, airing cupboard and further storage are all accessed from the hall.
FIRST FLOOR
LOUNGE/DINER A spacious lounge/diner with full length windows and sliding doors making the most of the wonderful waterside views from the balcony, as well as allowing light to flood into the room. A contemporary style wood burning stove will add a cosy feeling during the winter months. The dining area provides access to the kitchen.
KITCHEN A well equipped kitchen which contains a double built under oven, 5 ring gas hob, twin fridge/freezers, integrated microwave, dishwasher and occupies the front of the house.
BEDROOM 5 A single bedroom at the front of the property, currently arranged as a bunk bed room. Oak flooring throughout the first floor
SECOND FLOOR
MASTER BEDROOM Occupying the second floor, the master bedroom benefits from an en suite bath with shower over, WC, wash hand basin and heated towel rail. Built in oak wardrobe units. Eaves storage. Skylights. Landing area currently arranged with child's cot. Access to lockable storage cupboard.
OUTSIDE Accessed from the bedrooms 3 and 4, the sun deck on the ground floor makes the most of the waterside location of the property. The first floor balcony extends to the full width of the property and provides lovely views over a water garden. Parking is available in an allocated space near the property (with additional parking nearby).
BOAT STORE Large storage shed close to house with lighting, electric sockets, storage cupboards and worksurface. Boat Stores are worth circe. £30,000 on their own.
- Map View
- Floor Plan
- EPC Graph



Interested in this property?
Call: 01285 861839
Sellers
How to get your property listed on the Waterside Properties website.
Estate Agents
Join the Waterside Properties Network.
Contact Orion Holiday Home Sales
Call: 01285 861839
Thank you, your enquiry was successfully sent.
There was a problem sending your enquiry, please try again.