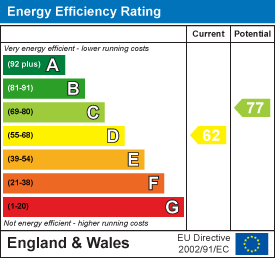DESIRABLE LOCATION - Ward Avenue, Cowes
House - Detached
Guide Price
£950,000
Freehold
Property marketed by:
McCarthy & Booker
The Old Post Office, 73 High Street, Cowes, Isle of Wight PO31 7AJ
01983 300111
Description
This stunning detached family house, built in the 1940s, is nestled at the quiet end of this sought after and conveniently located road. A short stroll from Cowes town and enjoying direct, private access to the park through the large back garden, this well maintained home boasts ample space and modern amenities. Ideal for growing families and those wishing to have easy access to the foot passenger ferry; perfect for commuting. The property enjoys good sized rear gardens and sea views from all five bedrooms through large aluminium double glazed windows. Viewing is highly recommended to fully appreciate the versatile accommodation and fantastic setting of this beautiful home. The property is being sold chain free.
- Map View
- EPC Graph


Interested in this property?
Call: 01983 300111
Sellers
How to get your property listed on the Waterside Properties website.
Estate Agents
Join the Waterside Properties Network.
Contact McCarthy & Booker
Call: 01983 300111
Thank you, your enquiry was successfully sent.
There was a problem sending your enquiry, please try again.