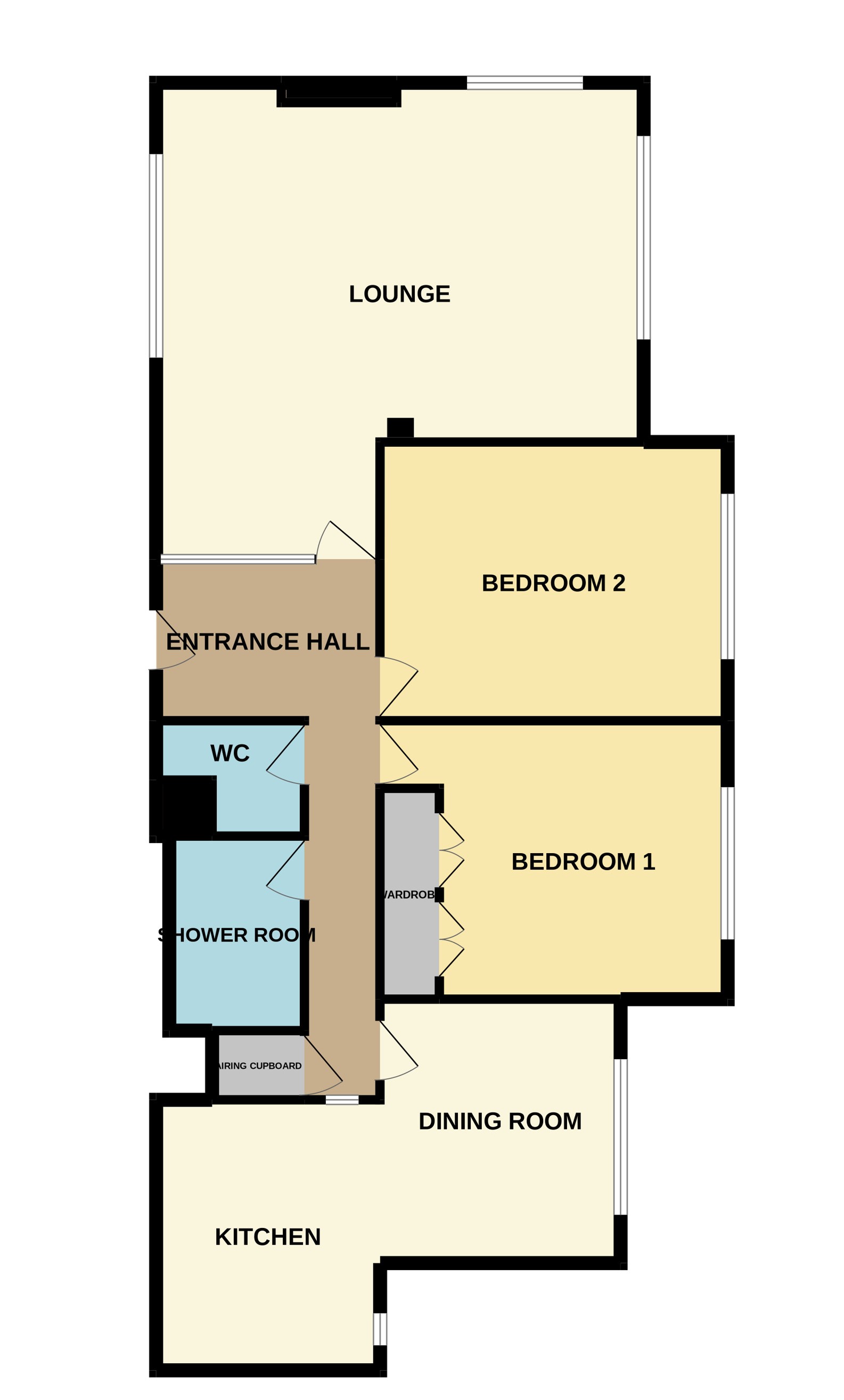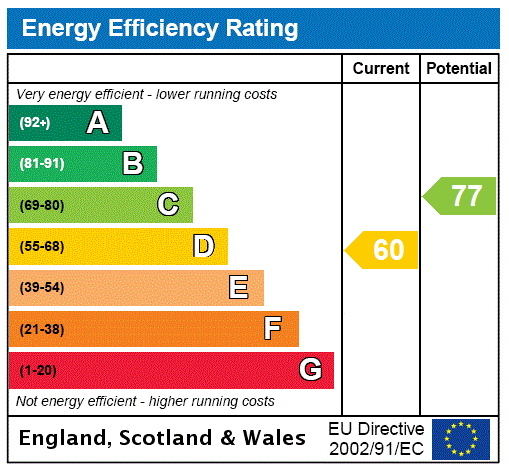Under Offer
Garth Court, Abbey Road, Llandudno
Flat/Apartment
Offers Over
£190,000
Description
- Sixth Floor Apartment
- 2 Bedrooms
- Spacious Triple Aspect Lounge
- Kitchen & Dining Room
- Shower Room and Separate WC
- uPVC Double Glazing & Electric Heating
- Spectacular, Far Reaching Views
- Underground Parking
Who needs a TV with views like these!
You won’t be disappointed with the views from this sixth-floor apartment. (The building does benefit from a lift to the 6th floor) Entering the property from a communal hallway (shared with only one other apartment), you’ll find a spacious Hall. Leading off the Hall to your left is the Lounge benefiting from 3 large windows to soak up those incredible views from 3 different angles. You can see the sea, Llandudno, Westshore, the Little Orme and so much more. The apartment has 2 Double Bedrooms but originally had 3 with the third bedroom being converted into a dining room by the previous owners. There is a Shower Room with large double shower, toilet and sink. Additionally, there is a separate WC for guests and an Airing Cupboard. The Dining Room at the end of the hall leads into a good-sized kitchen with ample worktop space. The Dining Room and both Bedrooms benefit from large windows and views over Llandudno, Westshore and beyond. The windows are uPVC Double Glazed and the heating is electric (Fischer).
Directions
From Llandudno town centre head towards the Great Orme on Mostyn Street going straight at every roundabout until you reach a T-junctions at the top of the hill. Turn left and then left again onto Abbery Road. You'll find Garth Court on your right after around 500 yards.
Entrance Hall
Lounge
6.26m x 6.13m (20'6" x 20'1")
max. dimensions L-shaped
Bedroom 2
4.46m x 3.57m (14'8" x 11'9")
max. dimensions
Bedroom 1
4.26m x 3.56m (14' x 11'8")
max. dimensions
WC
Shower Room
2.49m x 1.75m (8'2" x 5'9")
Airing Cupboard
Dining Room
3.38m x 3.09m (11'1" x 10'2")
Kitchen
3.45m x 2.87m (11'4" x 9'5")
Outside
The property has one allocated parking space in a shared private parking area. There is also a communal flagged patio terrace to the front of the building.
Council Tax
The property is council tax band E.
Services
We are informed by the seller this property benefits from Mains Water, Electricity and Drainage.
Heating
Electric Heating. The agent has tested no services, appliances or central heating system (if any).
Tenure
We have been informed the tenure is leasehold with a 2000 year lease from 1919. Vacant possession upon completion of sale. Vendor’s solicitors should confirm title.
Agents Note
The vendor has informed us that there is an annual service charge of £2,040. No pets or holiday lets permitted. We recommend you discuss the ground rent arrangement with your legal representative.We have been informed by the managing agents that works are scheduled to replace two of the roofs, replace the water tank and upgrade the internal lighting
Disclaimer
Dafydd Hardy Estate Agents Limited for themselves and for the vendor of this property whose agents they are to give notice that: (1) These particulars do not constitute any part of an offer or a contract. (2) All statements contained in these particulars are made without responsibility on the part of Dafydd Hardy Estate Agents Limited. (3) None of the statements contained in these particulars are to be relied upon as a statement or representation of fact. (4) Any intending purchaser must satisfy himself/herself by inspection or otherwise as to the correctness of each of the statements contained in these particulars. (5) The vendor does not make or give and neither do Dafydd Hardy Estate Agents Limited nor any person in their employment has any authority to make or give any representation or warranty whatever in relation to this property. (6) Where every attempt has been made to ensure the accuracy of the floorplan contained here, measurements of doors, windows, rooms and any other items are approximate and no responsibility is taken for any error, omission, or mis-statement. This plan is for illustrative purposes only and should be used as such by any prospective purchaser. The services, systems and appliances shown have not been tested and no guarantee as to their operability or efficiency can be given. Floorplans made with Metropix ©2007.
- Map View
- Floor Plan
- EPC Graph



Interested in this property?
Call: 01492 88 44 84
Sellers
How to get your property listed on the Waterside Properties website.
Estate Agents
Join the Waterside Properties Network.
Contact Dafydd Hardy – Llandudno
Call: 01492 88 44 84
Thank you, your enquiry was successfully sent.
There was a problem sending your enquiry, please try again.