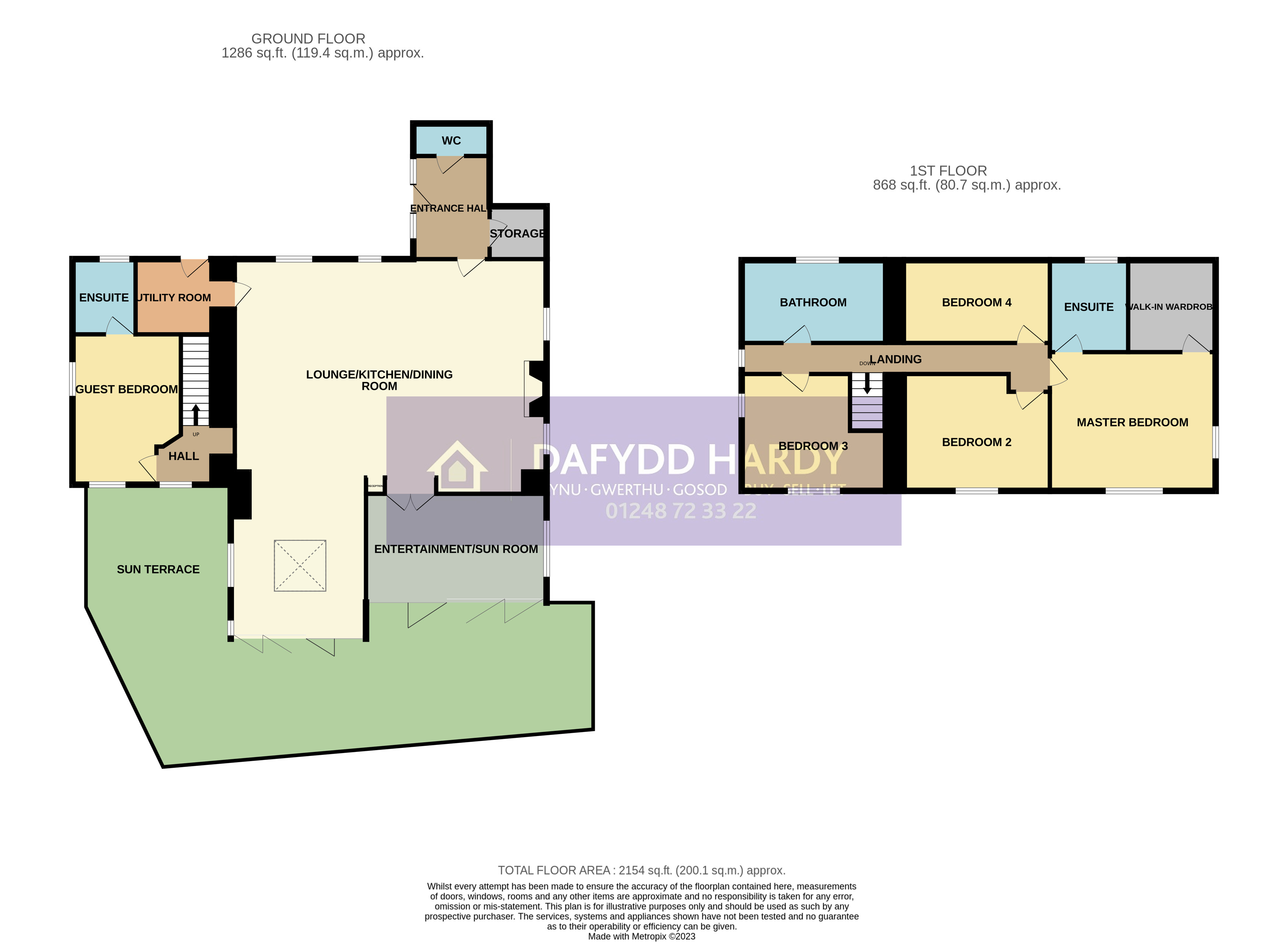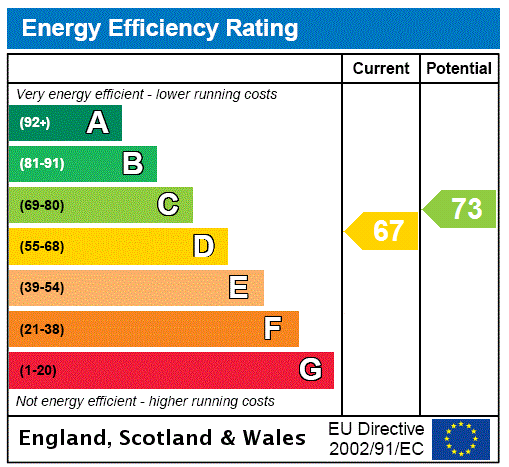Llaneilian, Amlwch, Isle of Anglesey
House
Offers Over
£800,000
Property marketed by:
Dafydd Hardy – Llangefni
3 Bulkley Square, Llangefni, Anglesey LL77 7LR
01248 723 322
Description
- Superb Detached Five Bedroomed Country/Coastal Residence
- Recently Renovated/Extended & Superbly Presented Throughout
- Five Bedrooms (Two With En-suites) & Luxury Bathroom
- Open Plan Lounge/Kitchen/Dining Room With Quin-Folding Doors
- Entertainment/Sun Room Also With Quin-Folding Doors
- Exceptional Fully Fitted Contemporary Kitchen & Useful Utility
- Double Glazing Throughout & Oil Fired Under-Floor Heating
- Generous Garden Grounds, Ample Parking & Garage/Workshop
- Beautiful Setting In An Area Of Outstanding Natural Beauty
- Unsurpassed Views Of The Stunning Anglesey Coastline
*No Onward Chain*
Feast your eyes on the most incredible views! Occupying a most spectacular elevated position, Ocher Las commands spectacular, unrivalled views towards the headland of Point Lynas and its lighthouse plus panoramic sea views – the house is pretty special too!
Occupying a most spectacular elevated position on the lower slopes of Mynydd Eilian, Ocher Las commands stunning, unrivalled views towards the headland of Point Lynas and its lighthouse plus panoramic sea views which, given the right conditions allows the eye to catch the unmistakable outline of the Isle of Man on the horizon, only some 47 miles to the north. Situated towards the most northerly corner of Anglesey in an Area of Outstanding Natural Beauty (AONB) and a designated section of Anglesey’s Heritage Coastline, the rugged scenery affords you the opportunity to enjoy the rich and diverse coastline lying directly on your doorstep each and every day.
Ocher Las is approached along a private driveway, standing in extensive well-stocked garden grounds, offering much privacy in a most pleasant rural setting which cannot be overstated.
This large detached family home has undergone some major changes in recent years, the present owners overseeing a project which has transformed this fine home into a clean and contemporary dwelling with the emphasis on capturing natural light and making full use of the remarkable views on offer.
With this in mind, two sections of the north facing elevation have been fitted with quin-folding doors (5) which peel right back, effectively inviting the outdoors indoors so-to-speak, thereby creating a real sense of connection with your surroundings. From here, you step directly onto an extensive sun terrace which will undoubtedly be utilised exclusively during the warmer months. What a treat! Also of note is that the main living area on the ground floor has the distinct benefit of air-conditioning.
The entire dwelling has been extensively renovated and enlarged somewhat, work which included a brand new quality kitchen with a host of high-end fitted appliances and worktops (the utility room matched accordingly) plus the inclusion of all-new contemporary bathroom facilities throughout whilst under-floor heating is provided to the majority of the ground floor, something which is replicated in the upstairs bathroom suites.
This is a practical home too, whereby a guest bedroom resides on the ground floor complete with en-suite with a further four bedrooms located on the first floor served by a luxurious family bathroom. The dual aspect master bedroom also features ensuite facilities and a large walk-in wardrobe. Needless to say, the views are a never ending distraction. One of the bedrooms is currently utilised as a working office and is also noteworthy in being fitted with air-conditioning too!
Moving to the outside, the drive culminates in a particularly generous parking area, sufficient for numerous vehicles together with a large garage/workshop which could prove useful. From here, there’s access to the main garden and a further garage and traditional lean-to outbuilding. The aforementioned sun terrace has a glazed balustrade whilst located beneath and accessed from the garden is a useful garden store and store area. Much of the garden is laid to lawn and accompanied by a host of mature plants, shrubs and trees.
Llaneilian and its surrounding communities are located just a short drive from the neighbouring historic town of Amlwch which provides a varied range of useful amenities, leisure facilities and schools. Amlwch has a fascinating history for its association with the discovery of copper and sulphur on nearby Parys Mountain. It’s still is a bustling town with a splendid port that would have transported the copper the world over.
The main thoroughfare of the A5025 provides the essential links to the ferry port at Holyhead and easy access to the main A55 expressway which crosses the entire island onto the mainland.
Anglesey has much to offer in the way of sailing, watersports, rock climbing and motorsports together with a fantastic coastal path offering some 125 miles of breath-taking coastal walks.
Directions
From our Llangefni office, follow the B5111 in the direction of Amlwch passing through Llanerchymedd and Rhosybol. On reaching Amlwch at the first roundabout, carry straight on over (2nd exit) towards Amlwch Port. On reaching the ‘T’ junction, turn right onto Machine Street and follow this road for approximately 1 mile taking the turning on your right and proceed to the next turning on your left signposted Pengorffwysfa. Follow this road into Pengorffwysfa taking the second turning on your left and proceed along the lane for just over ½ mile where you’ll see the place name for the property on your left hand side.
https://what3words.com/slide.free.gurgling
Entrance Hall
WC
Lounge/Kitchen/Dining Room
10.16m x 8.62m (33'4" x 28'3")
Max
Entertaiment/Sun Room
4.98m x 2.99m (16'4" x 9'10")
Utility Room
2.11m x 2.07m (6'11" x 6'9")
Guest Bedroom
4.17m x 3.00m (13'8" x 9'10")
Max
En-suite Wetroom
2.08m x 1.74m (6'10" x 5'9")
Landing
Master Bedroom
4.58m x 3.89m (15'0" x 12'9")
En-suite
2.38m x 2.09m (7'10" x 6'10")
Bedroom 2
3.96m x 3.22m (13' x 10'7")
Max
Bedroom 3
3.97m x 3.26m (13'0" x 10'8")
Max
Bedroom 4
3.96m x 2.29m (13' x 7'6")
Bathroom
3.97m x 2.04m (13'0" x 6'8")
Garage/Workshop
8.32m x 5.34m (27'4" x 17'6")
Agents note:
A public footpath is located along the driveway and follows the edge of the southern boundary.
Services
We are informed by the seller this property benefits from Mains Water, Electricity and Private Drainage. Oil Fired Central/Under-floor Heating.. The agent has tested no services, appliances or central heating system (if any).
Tenure
We have been informed the tenure is freehold with vacant possession upon completion of sale. Vendor’s solicitors should confirm title.
Council Tax
Council Tax Band F
Disclaimer
Dafydd Hardy Estate Agents Limited for themselves and for the vendor of this property whose agents they are give notice that: (1) These particulars do not constitute any part of an offer or a contract. (2) All statements contained in these particulars are made without responsibility on the part of Dafydd Hardy Estate Agents Limited. (3) None of the statements contained in these particulars are to be relied upon as a statement or representation of fact. (4) Any intending purchaser must satisfy himself/herself by inspection or otherwise as to the correctness of each of the statements contained in these particulars. (5) The vendor does not make or give and neither do Dafydd Hardy Estate Agents Limited nor any person in their employment has any authority to make or give any representation or warranty whatever in relation to this property. (6) Where every attempt has been made to ensure the accuracy of the floorplan contained here, measurements of doors, windows, rooms and any other items are approximate and no responsibility is taken for any error, omission, or mis-statement. This plan is for illustrative purposes only and should be used as such by any prospective purchaser. The services, systems and appliances shown have not been tested and no guarantee as to their operability or efficiency can be given. Floorplans made with Metropix ©2007.
- Map View
- Floor Plan
- EPC Graph



Interested in this property?
Call: 01248 723 322
Sellers
How to get your property listed on the Waterside Properties website.
Estate Agents
Join the Waterside Properties Network.
Contact Dafydd Hardy – Llangefni
Call: 01248 723 322
Thank you, your enquiry was successfully sent.
There was a problem sending your enquiry, please try again.