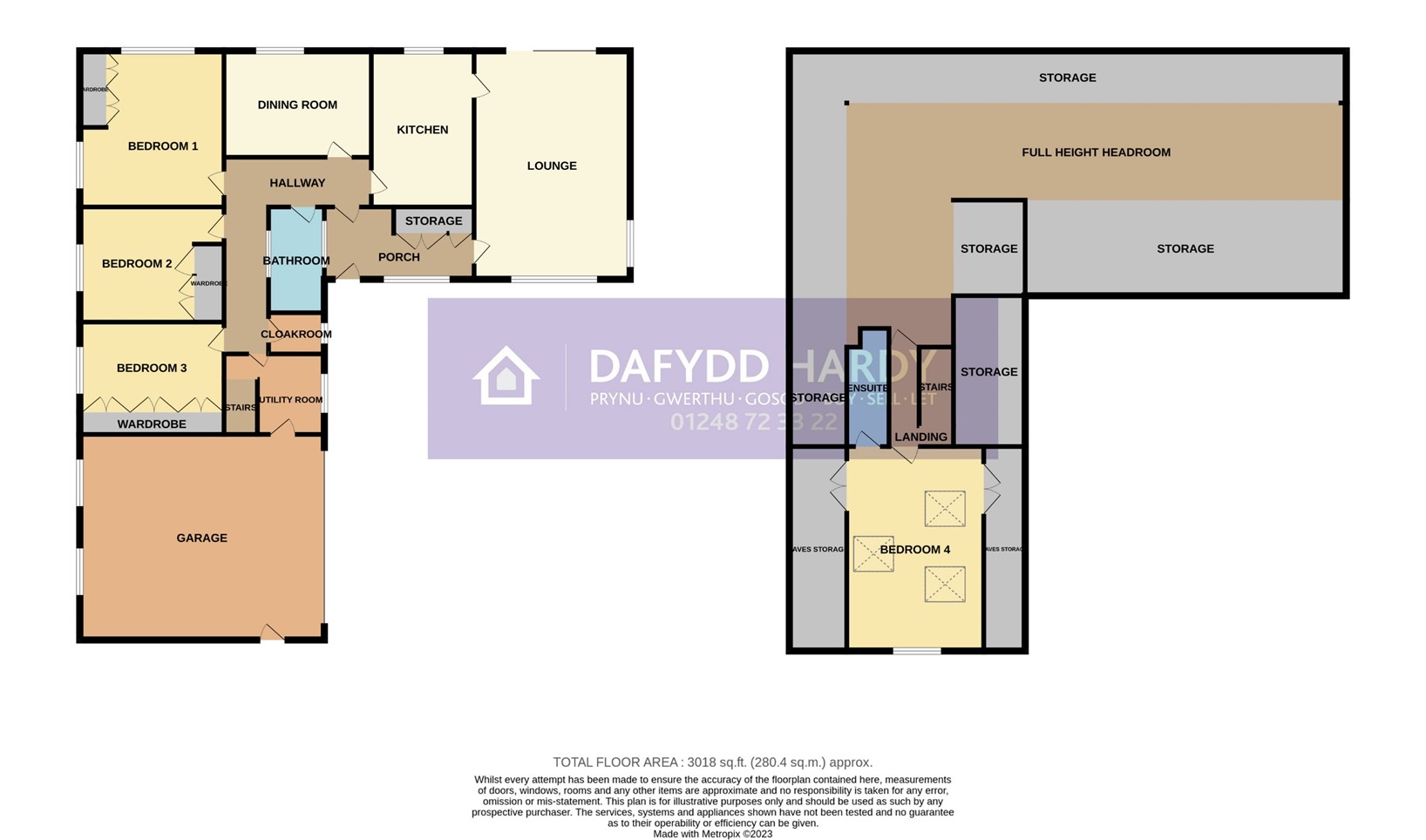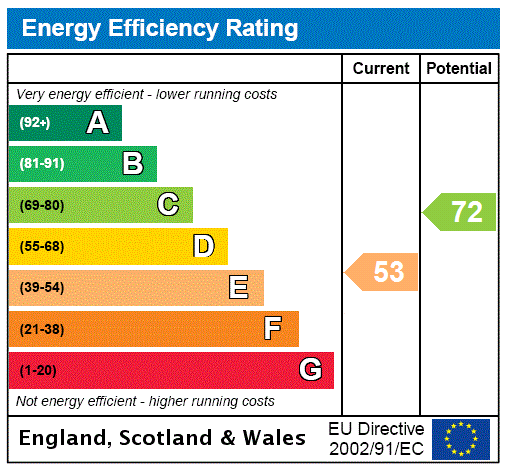Marianglas, Isle Of Anglesey
Bungalow
Asking Price
£699,500
Property marketed by:
Dafydd Hardy – Llangefni
3 Bulkley Square, Llangefni, Anglesey LL77 7LR
01248 723 322
Description
- Sizable Detached Bungalow
- Panoramic Sea, Coastal & Snowdonia Views
- Elevated and Enclosed Private Gardens with Two Patios
- 4 Double Bedrooms with Bathroom, Ensuite & Cloakroom
- Stands in Approx. 1 Acre of Gardens & Woodland
- Immaculate Presentation with Plenty of Storage
- Solar Hot Water System
- Double Integral Garage With Potential To Convert Into Annexe With The Existing Bedroom & En-Suite Above
- Separate Single Garage
- Ample Off-Road Parking
- Summer House, Woodshed, & Garden Shed
- Connected To Full Fibre Broadband
- No Onward Chain
4 Double Bedroom Detached Bungalow sits in an elevated position within approx. 1 acre of gardens & woodland.
This 4 Double Bedroom Detached Bungalow lies within an Area of Outstanding Natural Beauty and sits in an elevated position within approx. 1 acre of gardens & woodland, with incredible sea and mountain views. The impressive home is both generous inside and out, with ample off-road parking and two garages. Given its L-shaped design, the rear windows enjoy delightful sea and Snowdonia views over countryside, whilst the front windows overlook the well-maintained garden. The immaculate interior starts with an entrance hallway, complete with storage cupboards. From here you enter an inner central hallway, giving access to 3 ground floor bedrooms, each with built-in wardrobes. The primary bedroom enjoys those remarkable sea views and the odd red squirrel! In additional to the contemporary bathroom with separate shower and floor to ceiling tiles, is a cloakroom. Functionality hasn’t been overlooked at this home, with a useful utility room having plumbing for white goods, a double integral garage with a remote controlled door, and endless storage. The kitchen features a lovely picture window, framing that incredible sea and Snowdonia view. In addition to the dining kitchen, there is a substantial dining room with those special views. Finally, the ground floor is completed by the living room. This room is bathed in light and your eye is drawn back to those magnificent views, accessible via a large sliding patio door. The room also benefits from a multi-fuel stove. Moving upstairs, there is a large double bedroom with shower ensuite. This room is bright and airy thanks to several Velux windows and a large end window. Additionally, there is a vast floored Attic, suitable for conversion to additional living space (subject to relevant approvals and checks). The home is heated by oil central heating with the added benefit of a solar assisted hot water system and uPVC double glazing. Approached through a gated entrance onto a driveway leading to a decorative forecourt, providing a large turning area, boat store, ample parking, and general access to the property, including a detached single garage and integral double garage with remote controlled electric door. The single garage has a separate spacious wood store at the rear. The driveway is set amidst a glorious garden that displays a vibrant range of colourful perimeter plants, shrubs, bushes, mature trees, and rockeries which are liberally dispersed around the entire garden, which has been designed for maximum ease of maintenance. Additionally, the garden contains a large summer house with its own paved area and has an electric supply. The attractive paved terrace, from where the spectacular panoramic coastal views can be enjoyed, can be accessed from the living room, and extends to a well-maintained lawned garden that has the added benefit of delightful floral borders. Bryn Derwen almost gives the impression of being perched on a rocky outcrop and one side of the property has a large area of woodland sloping to a neighbouring field. In their entirety these lovely secluded grounds, set back from the pretty lane leading from Marianglas to Tynygongl, bestow a most captivating al-fresco atmosphere and a great deal of privacy, all within just over a mile of Benllech. The lovely beach at Traeth Bychan with its sailing club is within walking distance.
Directions
From our Llangefni office take the B5110 towards Marianglas passing through Brynteg. On arriving in Marianglas take a sharp right hand turn just before the village green on left. Follow this road for approximately 0.5 miles, turning left by a small stable block that faces side on to the road. Pass the stables and drive through a gated entrance, where you will find the property ahead.
Entrance Hall
Lounge
5.87m x 3.69m (19'3" x 12'1")
(19'3" x 12'10") max. dimensions
Kitchen
4.00m x 2.95m (13'1" x 9'8")
(13'1" x 9'8")
Dining Room
4.17m x 2.72m (13'8" x 8'11")
(8'11" x 13'8")
Bathroom
3.10m x 1.57m (10'2" x 5'2")
(10'2" x 5'2")
Bedroom 1
4.04m x 3.96m (13'3" x 13')
(13'3" x 13') max. dimensions
Bedroom 2
3.84m x 2.97m (12'7" x 9'9")
(9'9" x 12'7") max. dimensions
Bedroom 3
3.96m x 3.96m (13' x 13')
(13' x 13') max. dimensions
Utility Room
2.57m x 2.29m (8'5" x 7'6")
(7'6" x 8'5") max. dimensions
Cloakroom
1.60m x 1.22m (5'3" x 4'0")
(4' x 5'3")
Upstairs Landing
Bedroom 4
5.26m x 3.10m (17'3" x 10'2")
(17'3" x 10'2")
Shower Ensuite
2.80m x 1.45m (9'2" x 4'9")
(9'2" x 4'9")
Integral Garage
6.58m x 5.28m (21'7" x 17'4")
(17'4" x 21'7")
Separate Single Garage
6.40m x 2.64m (21' x 8'8")
Wood Store
2.60m x 2.40m (8'6" x 7'10")
Council Tax
The property is council tax band D.
Agents Note
The current owners submitted a pre-application (PAH/2022/9) for the conversion of the double garage into living accommodation, such as an annexe incorporating the existing bedroom and en-suite above. The response was positive and said, “planning permission will not be required to convert the garage into living space as long as it is used ancillary to the main dwelling.The vendors have informed us that they have received notice of a planning application FPL/2024/61 for conversion of the existing stable block on land adjacent to the property.
Services
We are informed by the seller this property benefits from Mains Water and Electricity. Private Drainage.
Heating
Oil Central Heating. The agent has tested no services, appliances or central heating system (if any).
Tenure
We have been informed the tenure is freehold with vacant possession upon completion of sale. Vendor’s solicitors should confirm title.
Disclaimer
Dafydd Hardy Estate Agents Limited for themselves and for the vendor of this property whose agents they are to give notice that: (1) These particulars do not constitute any part of an offer or a contract. (2) All statements contained in these particulars are made without responsibility on the part of Dafydd Hardy Estate Agents Limited. (3) None of the statements contained in these particulars are to be relied upon as a statement or representation of fact. (4) Any intending purchaser must satisfy himself/herself by inspection or otherwise as to the correctness of each of the statements contained in these particulars. (5) The vendor does not make or give and neither do Dafydd Hardy Estate Agents Limited nor any person in their employment has any authority to make or give any representation or warranty whatever in relation to this property. (6) Where every attempt has been made to ensure the accuracy of the floorplan contained here, measurements of doors, windows, rooms and any other items are approximate and no responsibility is taken for any error, omission, or mis-statement. This plan is for illustrative purposes only and should be used as such by any prospective purchaser. The services, systems and appliances shown have not been tested and no guarantee as to their operability or efficiency can be given. Floorplans made with Metropix ©2007.
Key Information
Utility Supply
-
ElectricAsk agent
-
WaterAsk agent
-
HeatingAsk agent
-
BroadbandUltrafast: Ask agentSuperfast: Ask agentStandard: Ask agent
-
MobileEE: Ask agentThree: Ask agentO2: Ask agentVodafone: Ask agent
-
SewerageAsk agent
Rights and Restrictions
-
Private rights of wayAsk agent
-
Public rights of wayAsk agent
-
Listed propertyAsk agent
-
RestrictionsAsk agent
Risks
-
Flooded in last 5 yearsAsk agent
-
Flood defensesAsk agent
-
Source of floodAsk agent
Other
-
ParkingAsk agent
-
Construction materialsAsk agent
-
Is a mining area?No
-
Has planning permission?No
- Map View
- Floor Plan
- EPC Graph



Interested in this property?
Call: 01248 723 322
Sellers
How to get your property listed on the Waterside Properties website.
Estate Agents
Join the Waterside Properties Network.
Contact Dafydd Hardy – Llangefni
Call: 01248 723 322
Thank you, your enquiry was successfully sent.
There was a problem sending your enquiry, please try again.