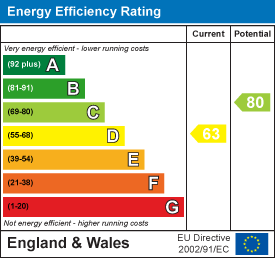Sold STC
Phillimore Road, Southampton
House - Semi-Detached
Offers In Excess Of
£284,000
Freehold
Property marketed by:
Hunters – Southampton
35 Bedford Place, Southampton, Hampshire SO15 2DG
02380 987610
Description
- THREE BEDROOMS
- TWO RECEPTION ROOMS
- FULLY FITTED KITCHEN
- UTILTY ROOM
- LOFT ROOM
- REAR GARDEN
- OFF ROAD PARKING
- CURRENTLY RENTED FOR £1025PCM
- GAS CENTRAL HEATING
- NO FORWARD CHAIN
This specious (1195 Sq.Ft approx.) three bedroom semi-detached family house comprising double reception room, Kitchen breakfast room, utility room, family bathroom, loft room with sky light, off road parking, rear garden.
Local shopping facilities are available in Burgess Road and there is easy access to Southampton city centre with its wide range of shopping facilities including the West Quay Shopping Centre. There is easy access to the M3/M27 motorway networks as well as Southampton International airport and Southampton University. Mainline railway stations are available in Southampton city centre and Southampton Parkway which is accessed via Junction 5 of the M27. Recreational facilities can be found at The Sports Centre and Southampton Common which has over 300 acres of parkland.
LOUNGE
Brick fireplace Neutral carpet Magnolia walls White ceiling Double glazed bay window to front elevation
DINING ROOM
Neutral carpet Magnolia walls White ceiling
KITCHEN
Part tiled, part wood laminate flooring. A range of base units Dresser unit Free standing oven Dishwasher Under counter fridge White sink and drainer with twin lever taps Breakfast bar with under counter freezer Double glazed patio doors and double glazed window to rear elevation
UTILITY ROOM
Vinyl floor Sink and drainer Base unit Door to hallway Double glazed window to side aspect
BEDROOM 1
Magnolia walls Neutral carpet White ceiling Double glazed window to rear elevation
BEDROOM 2
Magnolia walls Neutral carpet white ceiling Double glazed window to rear elevation
BEDROOM 3
Built in storage Magnolia walls Neutral carpet white ceiling Double glazed bay window to front aspect
BATHROOM
Vinyl floor Corner bath Vanity unit and sink Hidden cistern toilet Obscure Double glazed window to front aspect
LOFT ROOM
Exposed beams Storage in eaves Neutral carpet Magnolia walls White ceiling Balustrade around stair opening Velux window to rear elevation
GARDEN
Patio and grass Arbor seat Side access Mature shrubs
- Map View
- Floor Plan
- EPC Graph



Interested in this property?
Call: 02380 987610
Sellers
How to get your property listed on the Waterside Properties website.
Estate Agents
Join the Waterside Properties Network.
Contact Hunters – Southampton
Call: 02380 987610
Thank you, your enquiry was successfully sent.
There was a problem sending your enquiry, please try again.