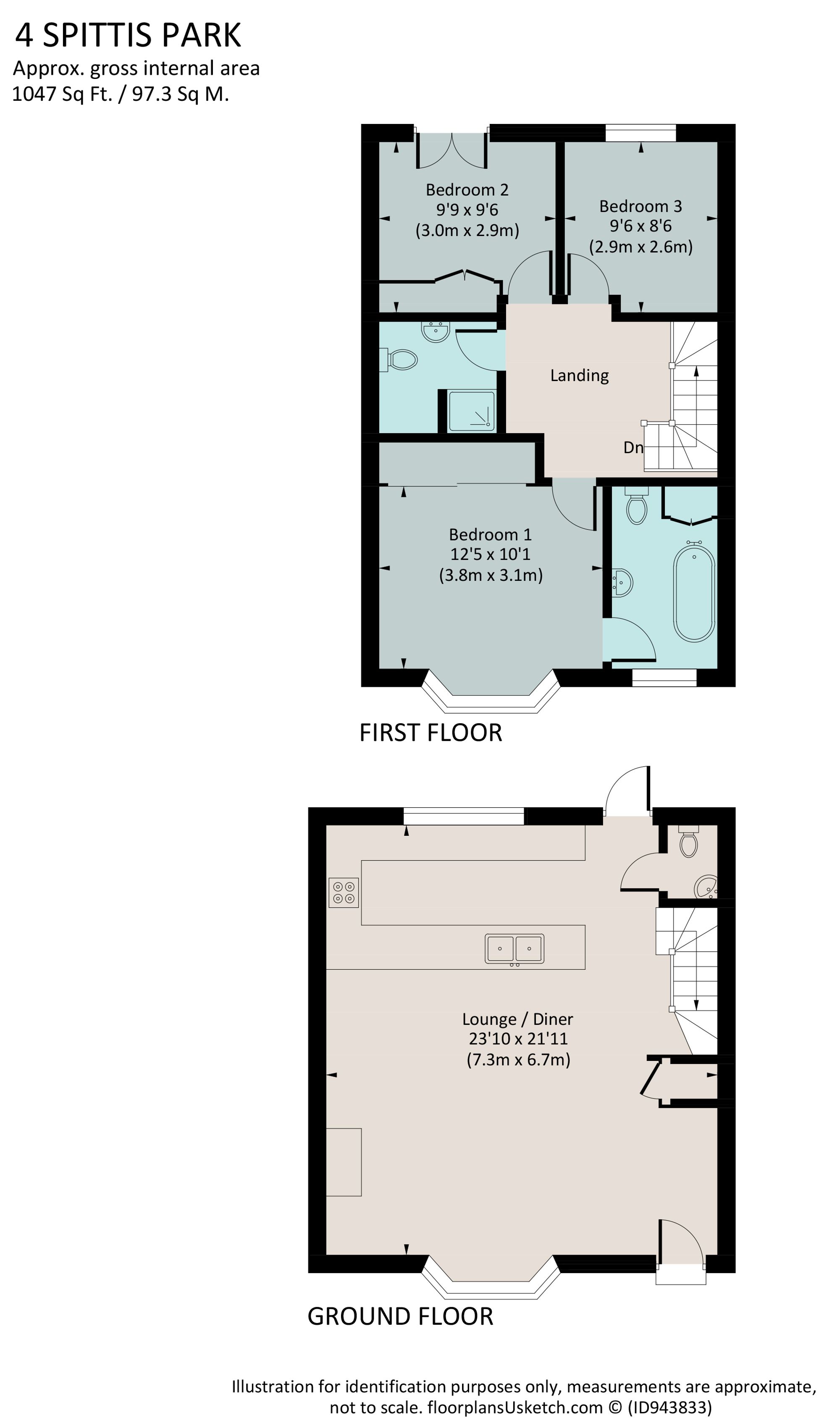For Sale
Spittis Park, Kingswear
Cottage
Guide Price
£489,000
Freehold
Description
Capture The Glorious Views Over The River Dart From Spittis Park - A Well Proportioned Home With Open Plan Living & 2 Terraces.
Whether you are looking for a family home or bolt hole down by the water, Spittis Park has ample space yet is easy to maintain providing versatility for anyone looking to be part of picturesque Kingswear village.
As you set foot into the large Open Plan Living/Dining and Kitchen space the feeling is one of warmth and comfort, especially when the log-burner is on, making this the perfect home to socialise with friends and family. Spittis Park offers simplicity, space and an escape from the hustle and bustle of Dartmouth town across the water yet is only a ferry ride away, or sample the delights of the local inns and bistro this side of the water a short stroll away.
The Principal Bedroom is where luxury meets lifestyle. It’s the perfect place to rest and rejuvenate, awakening to gaze out over The River Dart and watch as the river comes to life. Then after a busy day out on the water enjoy a soak in the Ensuite Bathroom.
With another two Bedrooms and an occasional guest bed on the Landing, there is plenty of room for friends and family to stay and enjoy.
Outside to the front of the property is a large Terrace taking full advantage of the views over the River Dart and across to Dartmouth town and the Britannia Royal Naval College. To the rear of the property is a raised Deck affording magnificent rural and river views.
Postcode: TQ6 0AP
Tenure: Freehold
EPC rating: E
Council tax: Band C
Local Authority: South Hams District Council
Mains: Water, Electricity & Drainage
Heating: Electric
Broadband: Upto 74mbs
Mobile Signal: Good
Parking: Eligible For Residents' Parking Permit
Access: Flight Of Steps From The Road
Transport: Totnes (16 miles) or Newton Abbot (16 miles) for mainline trains to London
A38 Devon Expressway - 20 miles
About The Area:
Kingswear is a picturesque village on the east bank of the River Dart in the South Hams area of outstanding natural beauty. This sunny spot, both in terms of its weather and residents, is the ideal place to relax or enter into the vibrant spirit of the local community. Get involved in the yacht club or Darthaven marina, take a stroll along the South West Coastal Path visiting stunning local beaches or take refuge in one of the pubs or cafes in the village. There’s also a local store and post office as well as the traditional steam train for an idyllic trip along the River Dart plus regular bus services to the local area. A short trip across on the ferry gives easy access to Dartmouth with its myriad of shops and boutiques, as well as numerous restaurants, cafes and inns. Kingswear truly is a place to enjoy, so come and see what properties we have to offer and make your dream of a home by the sea a reality.
The Coastal House use all reasonable endeavours to supply accurate property information in line with the Consumer Protection from Unfair Trading Regulations 2008. These property details do not constitute any part of the offer or contract and all measurements are approximate. The matters in these particulars should be independently verified by prospective buyers. It should not be assumed that this property has all the necessary planning, building regulations or other consents. Any services, appliances and heating system(s) listed have not been checked or tested. Purchasers should make their own enquiries to the relevant authorities regarding the connection of any service. No person in the employment of The Coastal House has any authority to make or give any representations or warranty whatever in relation to this property or these particulars or enter into any contract relating to this property on behalf of the vendor. Floor plan not to scale and for illustrative purposes only. The Coastal House is a limited liability company registered at 14 Mayors Avenue, Dartmouth, Devon TQ6 9NG under no. 9447216 and a member of The Property Ombudsman Scheme.
- Map View
- Floor Plan


Interested in this property?
Call: 01803 835788
Sellers
How to get your property listed on the Waterside Properties website.
Estate Agents
Join the Waterside Properties Network.
Contact The Coastal House
Call: 01803 835788
Thank you, your enquiry was successfully sent.
There was a problem sending your enquiry, please try again.