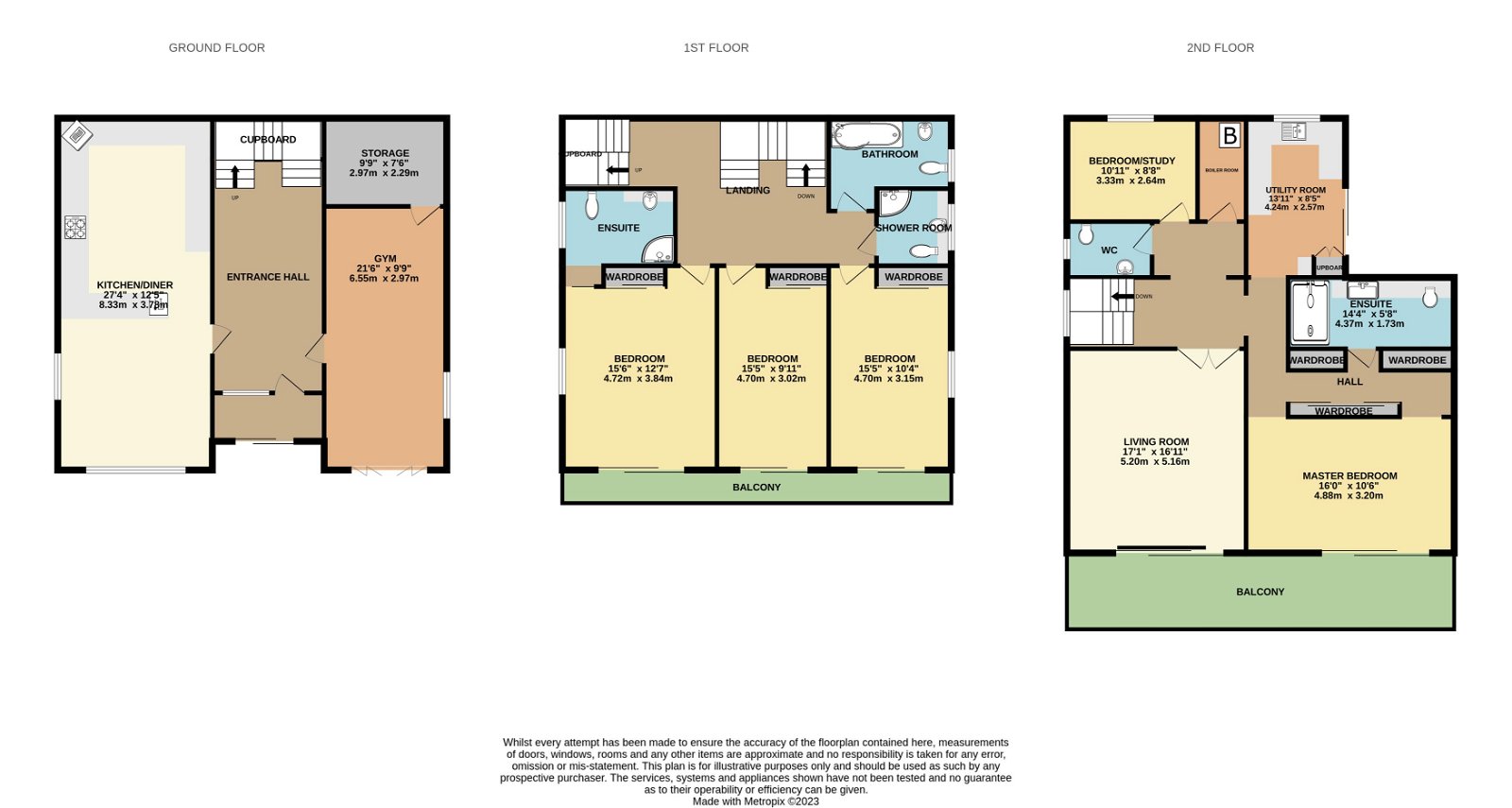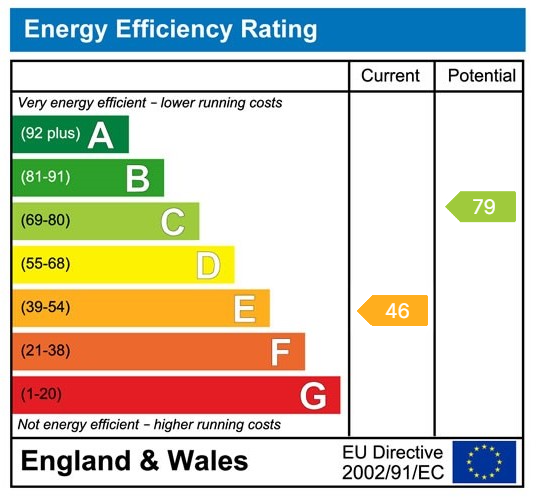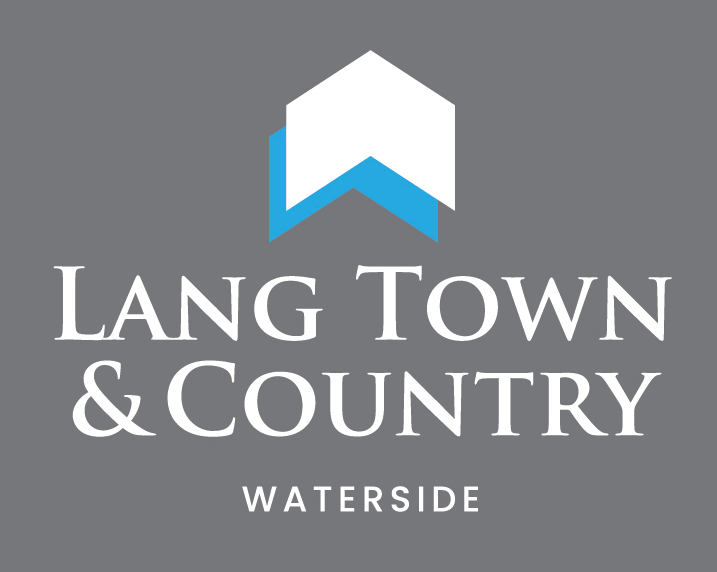Under Offer
Tamar Street, Saltash, Cornwall
Detached
Guide Price
£900,000
Property marketed by:
Lang Town & Country – Waterfront Homes Department
6 Mannamead Road, Plymouth, Devon PL4 7AA
01752 200909
Description
- Unique Detached Riverside Home
- Breathtaking Views
- Remodelled & Upgraded
- On a Private Road
- Home Gym
- Master With En-Suite & Dressing Area
- Lounge With Sliding Doors To Balcony
- Separate Utility Room
- Tiered Garden With Stunning Views
- Viewing Recommended
'The Jetty' is a truly unique detached riverside home set on the banks of the Tamar Estuary. The position of the property allows breath-taking views across and down the Tamar Estuary known as the Hamoaze well known locally for its the ever-changing scenes with passing marine craft, regular yacht races and tides which bring a range of bird and wildlife to the foreshore.
'The Jetty' is a truly unique detached riverside home set on the banks of the Tamar Estuary. The position of the property allows breath-taking views across and down the Tamar Estuary known as the Hamoaze well known locally for its the ever-changing scenes with passing marine craft, regular yacht races and tides which bring a range of bird and wildlife to the foreshore.
Lang Town and Country are delighted to present to the market this truly stunning and remodelled detached family residence, ideally located within close proximity to the Saltash Sailing Club, Saltash Fore street with its host of amenities, and also Saltash railway station approximately 5 minutes distant.
The property is nestled perfectly at the end of a private road with a sweeping drive offering ample parking for numerous vehicles. From the drive, you step through a spacious storm porch which then leads through to the large entrance hall. From here there is access to the remodelled ground floor. There is a gym (which used to be a garage and could easily be turned back into one) with access to a useful storage area behind. The kitchen area has been moved from the top floor to ground floor. This is a beautiful area with a fantastic dual aspect and modern fitted kitchen with a variety of glass wall and base units, hob and oven and integrated dishwasher.
The first-floor gallery style landing is an impressive space with window to the south-westerly elevation allowing ample light. On this floor there are 3 bedrooms, all of which benefit from sliding doors providing access to the balcony. The former master bedroom occupies the south-westerly corner with dual aspect estuary views, mirror fronted wardrobes. The ensuite is a delightful size and comprises corner shower with enclosed screen, WC, wall mounted wash hand basin with vanity units providing storage, mirror over, pair of heated towel rails and fully tiled walls. Guest double bedroom with dual aspect floor to ceiling window with sliding patio door opening to the balcony and views across the estuary, further double bedroom once again enjoys full views and access to the balcony. The family bathroom comprises pear bath with shower screen, pedestal wash hand basin with mirror over, WC, window to one side allowing light, part tiled walls. A further shower room on this landing comprises enclosed quadrant shower, recessed sink into vanity unit with storage below and window over, WC, ladder heated towel rail, and fully tiled walls.
The top floor Is where the majority of remodelling has occurred. There is now a master bedroom which has been thoughtfully designed. The bedroom faces the front and offers stunning views and has access to a covered balcony. There is a walk-through wardrobe area with sliding doors on either side and also access to a new en-suite shower room comprising shower, WC, hand basin and towel rail. There is also a fantastic living room which is a great area to sit and enjoy the views, from here there is also access to the covered balcony via sliding doors.
Also on this level is a further bedroom/study, WC with hand basin. Separate utility room and boiler room/airing cupboard which is a good size.
From the utility room, there is access to a decking area which then leads via steps to the rear garden. The lower section of the garden benefits from a range of decked areas suitable for shrubs and plants.
The top area is mainly laid to lawn but with access to a wonderful seating area from which there are enviable views. You will enjoy many glasses of wine enjoying this view. There is a timber shed with light and power. The property importantly, has access to a slipway.
- Map View
- Floor Plan
- EPC Graph



Interested in this property?
Call: 01752 200909
Sellers
How to get your property listed on the Waterside Properties website.
Estate Agents
Join the Waterside Properties Network.
Contact Lang Town & Country – Waterfront Homes Department
Call: 01752 200909
Thank you, your enquiry was successfully sent.
There was a problem sending your enquiry, please try again.