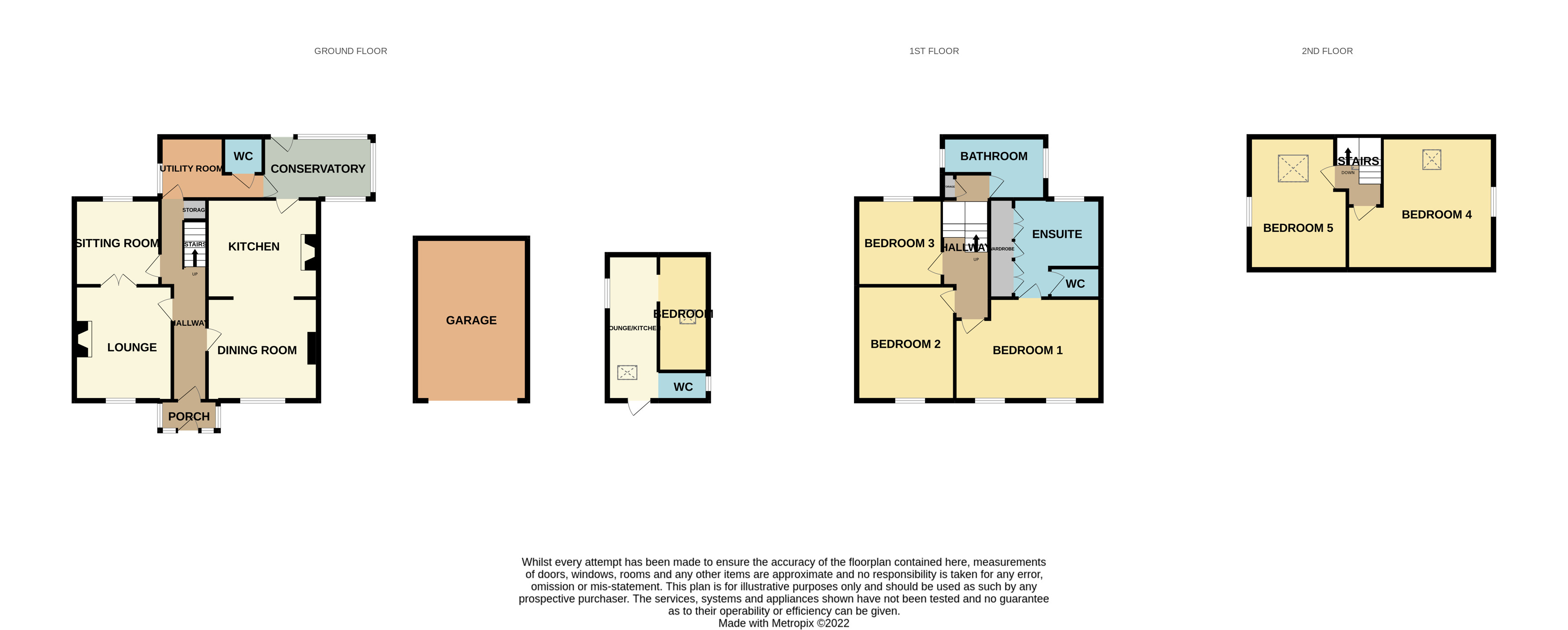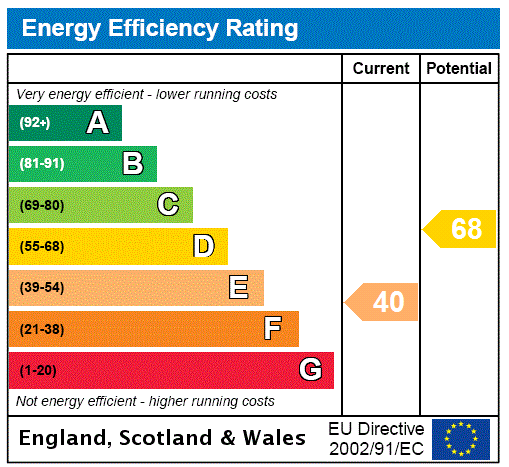Under Offer
Telford Road, Menai Bridge, Isle of Anglesey
House
Offers Over
£350,000
Description
- Substantial Detached Family Home
- Full Of Original Features
- Central Village Location
- Generous Size Lounge (2 Rooms)
- Stylish Fully Fitted Kitchen & Diner
- 5 Double Bedrooms (1 En Suite)
- Family Bathroom
- Gas Central Heating & uPVC Double Glazing
- Good Size Elevated Garden
- Attached Annexe & Detached Single Garage
Located close to the centre of the popular village of Menai Bridge, this impressive, 3 Storey Detached Family Home is full of original features and will make a perfect family home.
If you are looking for a spacious family home within easy reach of the shops then “The Willows” is the perfect property for you, and with the beautiful Menai Strait on your doorstep it’s the perfect location too. As soon as you enter The Willows you will be impressed by all the original features on show from the beautiful wooden staircase to the high ceilings and plaster covings. The well proportioned accommodation briefly comprises of an Entrance Porch that leads into the welcoming Hallway. Off the Hall is a generous size Lounge featuring a real flame gas fire with a decorative wooden surround and a tiled hearth. In addition there are also double glass doors that open into the adjoining second reception room. On the opposite side of the hallway is an impressive, light and spacious, Kitchen/Diner featuring a beautiful inglenook fireplace that perfectly surrounds a large range oven. The Kitchen and Dining room also feature a laminated wood floor with a tall and wide archway between the two rooms. The Kitchen is fitted with a good range of cream coloured base and wall units, topped with a stone effect work surface as well as an island unit that features a stainless steel sink and a breakfast bar. Off the Kitchen you will find a large Conservatory, with a tiled floor and access to the decked seating area in the rear garden. Completing the ground floor is a good size Utility room with a Wc. Upstairs on the first floor are 2 good size Double Bedrooms and a very generous size Master Bedroom with a huge En suite Shower with a range of built- in wardrobes. An additional 2 more Double Bedrooms are located upon the 2nd floor. All are served by a fully tiled Bathroom that features a white bath suite with a separate shower unit. The Property has a Mains Gas Central Heating system and is also fitted with uPVC Double Glazing throughout. In addition, located within the garden and in need of some TLC, is a 1 Bedroom annexe, complete with a small Lounge/Kitchen and a Double Bedroom with a Shower and Wc. So if you are looking for a spacious and conveniently located family home, this is the perfect choice for you.
Directions
After crossing the Menai suspension bridge take the second exit off the roundabout and follow the road into the village. Take the first turning to the left where The willows is located on the corner.
Porch
Lounge
3.87m x 3.30m (12'8" x 10'10")
Sitting Room
2.92m x 2.88m (9'7" x 9'5")
Dining Room
3.75m x 3.46m (12'4" x 11'4")
Kitchen
3.75m x 3.46m (12'4" x 11'4")
Utility Room
3.48m x 2.09m (11'5" x 6'10")
Max
WC
Conservatory
3.70m x 2.09m (12'2" x 6'10")
First Floor Landing
Bedroom 1
4.92m x 3.46m (16'2" x 11'4")
Max
En-suite
3.34m x 2.94m (10'11" x 9'8")
WC
Bedroom 2
3.87m x 3.30m (12'8" x 10'10")
Bedroom 3
2.92m x 2.88m (9'7" x 9'5")
Bathroom
3.48m x 2.09m (11'5" x 6'10")
Max
Second Floor Landing
Bedroom 4
4.92m x 4.49m (16'2" x 14'9")
Max
Bedroom 5
4.49m x 3.30m (14'9" x 10'10")
Max
Outside
To the front of the property is a concrete pathway, bordered by a variety of flowering shrubs and bushes. To the rear is an elevated garden with well established trees and bushes. Above the rear garden, accessed by a flight of stone steps is a secluded view point that offers a stunning view across the village to the Menai Strait and beyond. Attached to the side of the property are a large storage shed and a small 1 Bedroom annexe. A detached Single Garage is located off the roadside.
Garage
5.47m x 3.78m (17'11" x 12'5")
Annexe
Lounge/Kitchen
4.92m x 1.72m (16'2" x 5'8")
Bedroom
3.93m x 1.68m (12'11" x 5'6")
WC
Services
We are informed by the seller this property benefits from Mains Water, Gas, Electricity and Drainage.
Heating
Gas Central Heating. The agent has tested no services, appliances or central heating system (if any).
Tenure
We have been informed the tenure is freehold with vacant possession upon completion of sale. Vendor’s solicitors should confirm title.
Council Tax Band F.
Disclaimer
Dafydd Hardy Estate Agents Limited for themselves and for the vendor of this property whose agents they are to give notice that: (1) These particulars do not constitute any part of an offer or a contract. (2) All statements contained in these particulars are made without responsibility on the part of Dafydd Hardy Estate Agents Limited. (3) None of the statements contained in these particulars are to be relied upon as a statement or representation of fact. (4) Any intending purchaser must satisfy himself/herself by inspection or otherwise as to the correctness of each of the statements contained in these particulars. (5) The vendor does not make or give and neither do Dafydd Hardy Estate Agents Limited nor any person in their employment has any authority to make or give any representation or warranty whatever in relation to this property. (6) Where every attempt has been made to ensure the accuracy of the floorplan contained here, measurements of doors, windows, rooms and any other items are approximate and no responsibility is taken for any error, omission, or mis-statement. This plan is for illustrative purposes only and should be used as such by any prospective purchaser. The services, systems and appliances shown have not been tested and no guarantee as to their operability or efficiency can be given. Floorplans made with Metropix ©2007.
Key Information
Utility Supply
-
ElectricAsk agent
-
WaterAsk agent
-
HeatingAsk agent
-
BroadbandUltrafast: Ask agentSuperfast: Ask agentStandard: Ask agent
-
MobileEE: Ask agentThree: Ask agentO2: Ask agentVodafone: Ask agent
-
SewerageAsk agent
Rights and Restrictions
-
Private rights of wayAsk agent
-
Public rights of wayAsk agent
-
Listed propertyAsk agent
-
RestrictionsAsk agent
Risks
-
Flooded in last 5 yearsAsk agent
-
Flood defensesAsk agent
-
Source of floodAsk agent
Other
-
ParkingAsk agent
-
Construction materialsAsk agent
-
Is a mining area?No
-
Has planning permission?No
- Map View
- Floor Plan
- EPC Graph



Interested in this property?
Call: 01248 371 212
Sellers
How to get your property listed on the Waterside Properties website.
Estate Agents
Join the Waterside Properties Network.
Contact Dafydd Hardy – Bangor
Call: 01248 371 212
Thank you, your enquiry was successfully sent.
There was a problem sending your enquiry, please try again.