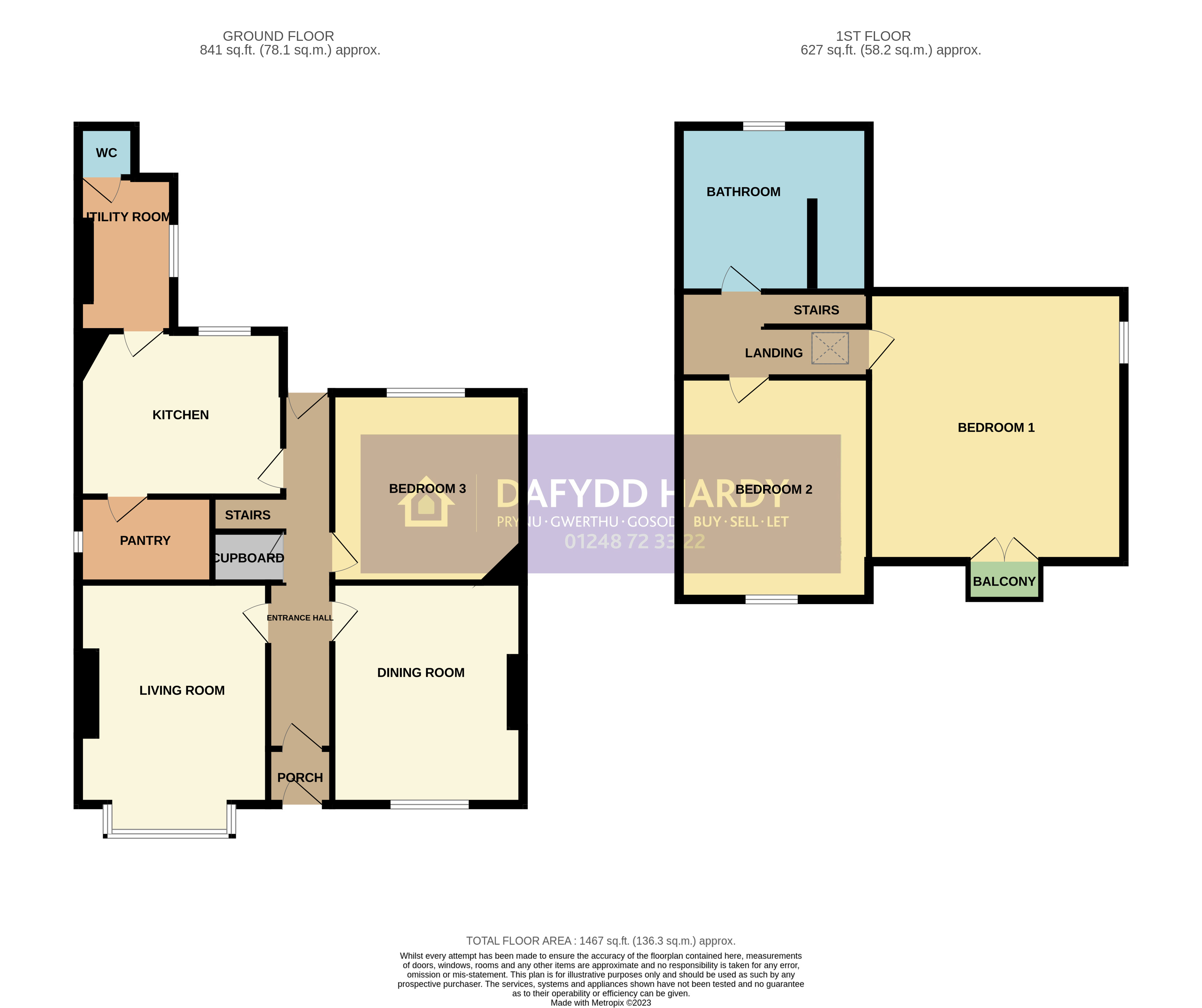West End, Glan Conwy, Colwyn Bay
House
Asking Price
£350,000
Property marketed by:
Dafydd Hardy – Colwyn Bay
121 Conway Road, Colwyn Bay, LL29 7LS
01492 88 44 84
Description
- Immaculate Detached Home
- 3 Double Bedrooms
- Balcony Enjoying Views Of The Conwy Estuary
- Kitchen With Pantry & Utility Room
- Living Room with Fireplace & Dining Room
- Ample Off-Road Parking
- Enclosed Rear Garden with Hot Tub & Sheds
- Gas Central Heating
Spacious and well-presented 3 Bedroom, Detached House with superb estuary and hillside views.
An immaculately presented 3 Bedroom detached home, offering spectacular views over the Conwy estuary and mountains beyond. This light and airy home has been finished to a very high standard with a modern design throughout. Entering the home through the front door, you are lead through the Porch into the Entrance Hall, where you’ll find a spacious and convenient storage cupboard. Leading from the Hall is the comfortably sized Living Room with log burner stove, perfect for those cosy winter nights in front of the fire. Across the Hall is the Dining Room, complete with feature ornamental fireplace and large window. The Kitchen, which has an integrated fridge, double oven, and hob, is a great space with sizeable Pantry. A single door takes you through to the Utility Room and WC. Completing the downstairs is a Double Bedroom. Upstairs you’ll find the spacious Bathroom which features a shower over bathtub and 2 Double Bedrooms. The Primary Bedroom is of a generous size with double doors out to the charming glass Balcony from which you can sit and watch the sunset. Outside there is ample off-road parking to the front of the property and a fully enclosed yard to the rear that is easy to manage with a lovely wooden outdoor seating area including a covered hot tub, and 2 storage sheds. The property benefits from Gas Central Heating and is fully Double Glazed apart from a single glazed window in the Pantry.
Directions
From our Colwyn Bay office, proceed to the A55 and continue along the expressway, exiting at junction 19. After the traffic lights, take the first exit at the roundabout signposted Glan Conwy and the third exit at the next roundabout towards Glan Conwy. On reaching Glan Conwy, follow the road through the village and having passed a car dealer’s on your right, take the second turning on your left (by a bus stop) and follow this lane and continue straight at the bend. Ty Clyd will be on your right hand side.
Porch
Entrance Hall
Cupboard
Living Room
4.83m x 3.65m (15'10" x 12')
max. dimensionsMeasured into bay window
Dining Room
4.23m x 3.66m (13'11" x 12'0")
max. dimensions
Bedroom 3
3.66m x 3.17m (12'0" x 10'5")
max. dimensions
Kitchen
3.98m x 3.17m (13'1" x 10'5")
max. dimensions
Pantry
2.58m x 1.65m (8'6" x 5'5")
Utility Room
2.97m x 1.83m (9'9" x 6'0")
max. dimensions
WC
Landing
Bathroom
3.62m x 3.17m (11'11" x 10'5")
max. dimensions
Bedroom 2
4.26m x 3.72m (14' x 12'2")
Bedroom 1
5.17m x 4.87m (17' x 16')
Balcony
1.41m x 1.21m (4'8" x 4')
Council Tax
This property is council tax band E
Services
We are informed by the seller this property benefits from Mains Water, Gas, Electricity and Drainage.
Heating
Gas Central Heating. The agent has tested no services, appliances or central heating system (if any).
Tenure
We have been informed the tenure is Freehold with vacant possession upon completion of sale. Vendor’s solicitors should confirm title.
Disclaimer
Dafydd Hardy Estate Agents Limited for themselves and for the vendor of this property whose agents they are to give notice that: (1) These particulars do not constitute any part of an offer or a contract. (2) All statements contained in these particulars are made without responsibility on the part of Dafydd Hardy Estate Agents Limited. (3) None of the statements contained in these particulars are to be relied upon as a statement or representation of fact. (4) Any intending purchaser must satisfy himself/herself by inspection or otherwise as to the correctness of each of the statements contained in these particulars. (5) The vendor does not make or give and neither do Dafydd Hardy Estate Agents Limited nor any person in their employment has any authority to make or give any representation or warranty whatever in relation to this property. (6) Where every attempt has been made to ensure the accuracy of the floorplan contained here, measurements of doors, windows, rooms and any other items are approximate and no responsibility is taken for any error, omission, or mis-statement. This plan is for illustrative purposes only and should be used as such by any prospective purchaser. The services, systems and appliances shown have not been tested and no guarantee as to their operability or efficiency can be given. Floorplans made with Metropix ©2007.
- Map View
- Floor Plan
- EPC Graph



Interested in this property?
Call: 01492 88 44 84
Sellers
How to get your property listed on the Waterside Properties website.
Estate Agents
Join the Waterside Properties Network.
Contact Dafydd Hardy – Colwyn Bay
Call: 01492 88 44 84
Thank you, your enquiry was successfully sent.
There was a problem sending your enquiry, please try again.