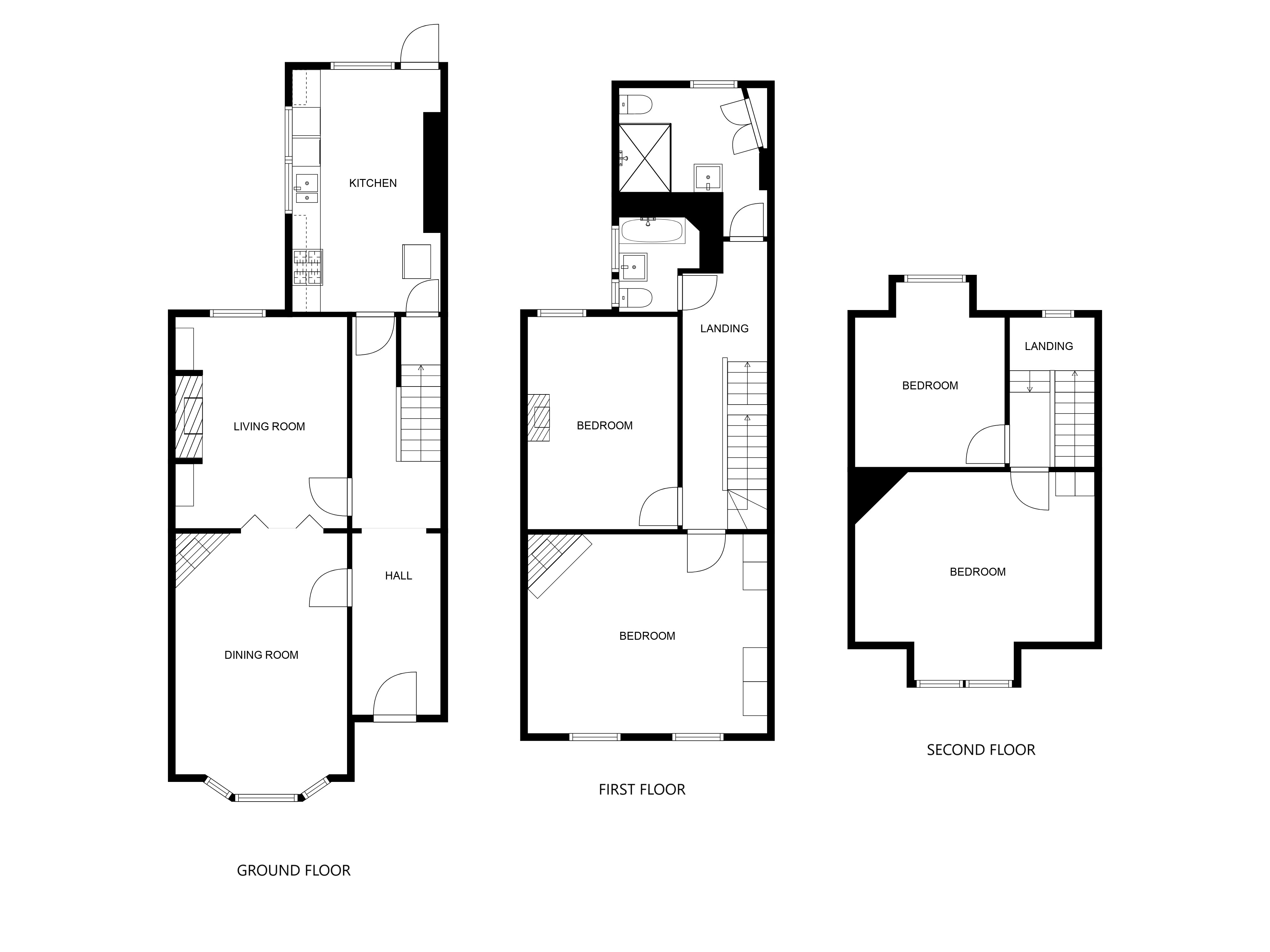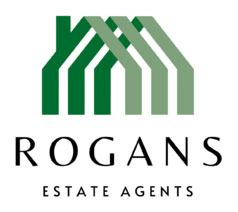Available
Stade Street, Hythe, Kent
Terraced
Guide Price
£475,000
Property marketed by:
Rogans Estate Agents
Office 1, Osborne House, 3-5 Portland Road, Hythe, Kent CT21 6EG
01303 267421
Description
- Terraced house
- Four bedrooms
- Close walking distance to town & beach
- Spacious accommodation throughout
- Bathroom & shower room
- Rear garden
A four bedroom terraced house located within short walking distance of both Hythe town as well as the beach. The property comprises of a good sized entrance hall, living room, dining room & kitchen to the ground floor. To the first floor there is a split level landing giving access to two good sized bedrooms, bathroom & a shower room with the second floor having two further bedrooms & a landing. The property enjoys a low maintenance rear garden with decked seating area, gas fired central heating and enjoys many of the original period features throughout. A viewing is highly recommended.
Situated within level walking distance of the town centre and seafront, the seafront offering an unspoilt promenade for pleasant walks, the town centre offering a selection of independent shops, together with Waitrose and Sainsbury's stores. The library, Oakland's health centre and dentists' surgeries are all also located within the general town centre area, and the historic Royal Military Canal runs through the centre of the town. The M20 Motorway, Channel Tunnel Terminal and Port of Dover are also easily accessed by car; high speed rail services are available from the Folkestone railway stations, giving access to London St Pancras in just over fifty minutes.
GROUND FLOOR
ENTRANCE HALL
with glazed solid wood front door, exposed wooden floorboards, radiator, understairs storage cupboard
DINING ROOM
with exposed wooden floorboards, uPVC double glazed bay sash windows overlooking front, feature fireplace with tiled hearth & back with wooden mantle, concertina doors opening into
LIVING ROOM
with exposed wooden floorboards, glazed sash windows overlooking rear, fireplace with slate hearth, tiled back and wooden surround, radiator
KITCHEN
with tile effect vinyl flooring, Understairs storage cupboard, selection of high and low level kitchen cabinets, laminate worktops, space for freestanding oven, radiator, space and plumbing for freestanding washing machine, space for freestanding fridge, uPVC double glazed windows overlooking side and rear, uPVC double glazed door to rear garden
FIRST FLOOR
SPLIT LEVEL LANDING
with radiator
BEDROOM
with exposed floorboards, uPVC double glazed sash windows to front, two radiators, feature fireplace with tiled heath and back with wooden surround
BEDROOM
with uPVC double glazed window overlooking rear, radiator, feature cast iron fireplace
BATHROOM
with tiled flooring, WC, hand basin with mixer taps over, roll top bath with mixer taps over and separate hand attachment, uPVC double glazed frosted sash window, uPVC double glazed frosted window
SHOWER ROOM
with tiled flooring, uPVC double glazed window overlooking rear, WC, hand basin with mixer taps over, towel radiator, shower cubicle, airing cupboard housing gas fired boiler
SECOND FLOOR
SPLIT LEVEL LANDING
with storage cupboards, window
BEDROOM
with uPVC double glazed window overlooking front, radiator
BEDROOM
with uPVC double glazed window overlooking rear, feature cast iron fireplace, radiator
OUTSIDE
The property enjoys low maintenance rear garden with decked seating area leading out from the kitchen, steps lead up to the rest of the garden with a shed to the rear as well as a gate with access to a path leading onto Lynton Front. To the front there is a low level brick wall with wrought iron gate with a path leading to the front door with the rest of the area being paved.
Key Information
Utility Supply
-
ElectricAsk agent
-
WaterAsk agent
-
HeatingAsk agent
-
BroadbandUltrafast: Ask agentSuperfast: Ask agentStandard: Ask agent
-
MobileEE: Ask agentThree: Ask agentO2: Ask agentVodafone: Ask agent
-
SewerageAsk agent
Rights and Restrictions
-
Private rights of wayAsk agent
-
Public rights of wayAsk agent
-
Listed propertyAsk agent
-
RestrictionsAsk agent
Risks
-
Flooded in last 5 yearsAsk agent
-
Flood defensesAsk agent
-
Source of floodAsk agent
Other
-
ParkingAsk agent
-
Construction materialsAsk agent
-
Is a mining area?No
-
Has planning permission?No
- Map View
- Floor Plan


Interested in this property?
Call: 01303 267421
Sellers
How to get your property listed on the Waterside Properties website.
Estate Agents
Join the Waterside Properties Network.
Contact Rogans Estate Agents
Call: 01303 267421
Thank you, your enquiry was successfully sent.
There was a problem sending your enquiry, please try again.