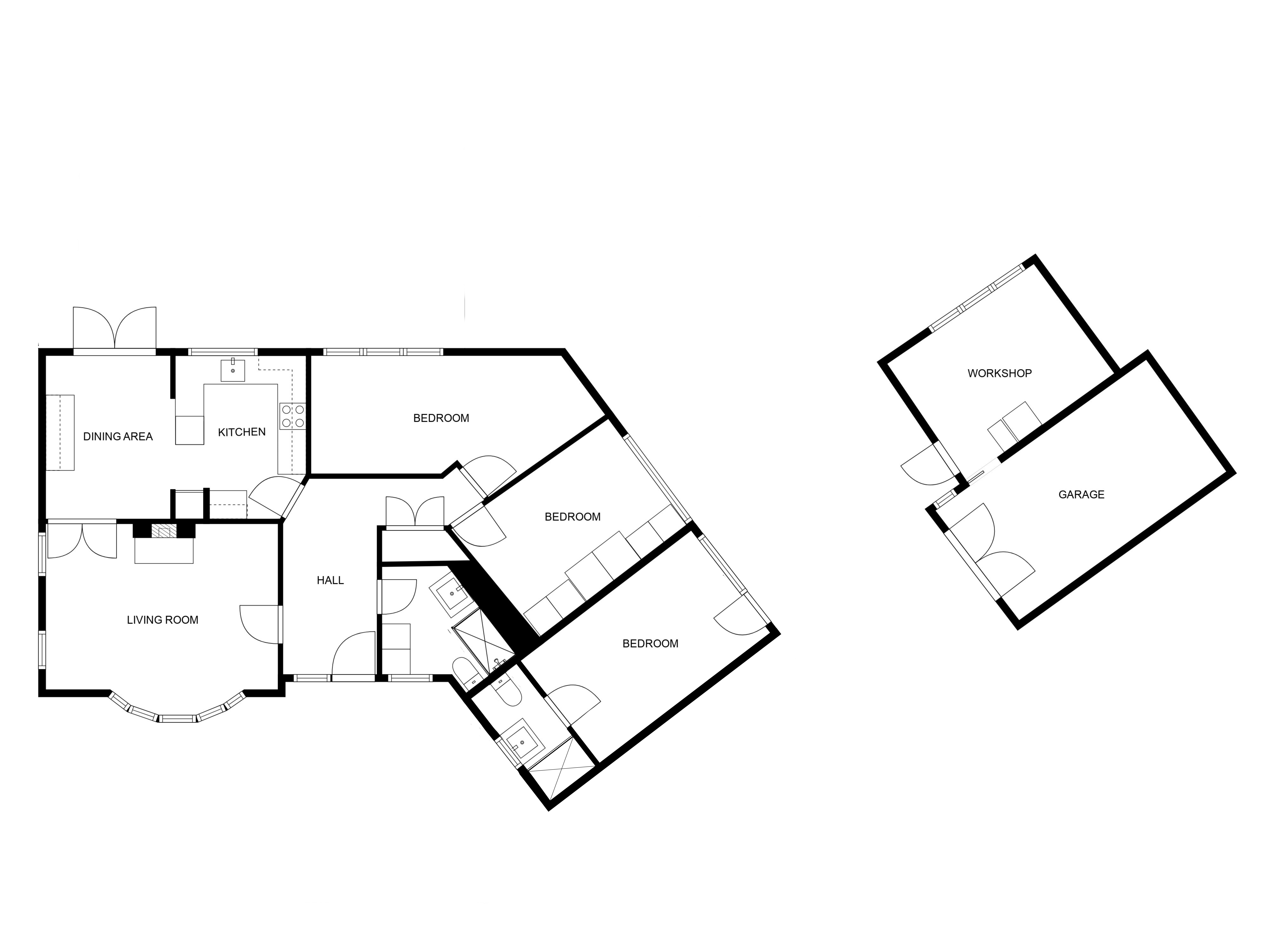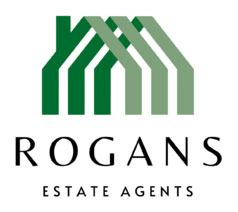Under Offer
Grebe Crescent, Hythe, Kent
Detached Bungalow
Guide Price
£525,000
Property marketed by:
Rogans Estate Agents
Office 1, Osborne House, 3-5 Portland Road, Hythe, Kent CT21 6EG
01303 267421
Description
- Stunning detached bungalow
- Attached annexe
- Three double bedrooms
- Landscaped gardens
- Driveway with parking for several cars
- Bespoke garage & workshop
A simply stunning three bedroom detached bungalow currently setup with the third bedroom as an attached annexe, Willows Nest, used as a successful holiday let. The property enjoys bespoke features throughout and comprises of a spacious entrance hall, living room, open plan kitchen/diner, two double bedrooms & spacious shower room with the standalone annexe accessed from the garden offering a further double bedroom with en-suite shower room. Outside the property has been extensively landscaped and enjoys a large corner plot with patio seating area, large lawned area with borders & a driveway offering parking for several cars as well a bespoke insulated garage/workshop offering further potential of creating additional accommodation, subject to the relevant permissions/consents being obtained.
Situated in a quiet cul de sac on the western outskirts of the popular Cinque Port Town of Hythe, a stones throw from the Royal Military Canal and within walking distance distance of Hythe town centre with its range of independent shops together with the all-important Waitrose store, Sainsbury's and Aldi. Primary schooling is available in nearby Palmarsh with secondary schooling being available in Saltwood with both boys' and girls' grammar schools in Folkestone. The M20 Motorway, Channel Tunnel Terminal and Port of Dover are also easily accessed by car. High speed rail services are available from both Folkestone West and Folkestone Central giving access to London St Pancras in just over fifty minutes. Hythe also enjoys and unspoilt seafront and the Historic Royal Military Canal which runs through the centre of the town and only a few steps from the back gate of the property.
ENTRANCE HALL
with oak effect Karndean flooring, radiator, composite double glazed front door with double glazed frosted window to side, loft hatch, utility cupboard offering space & plumbing for both washing machine & tumble dryer with shelving to side & over
LIVING ROOM
with double glazed bay window overlooking front with fitted shutters, radiator, log burner with stone hearth and wooden mantle, double glazed windows to side with fitted shutters
KITCHEN/DINING ROOM
with oak effect Karndean flooring, bespoke handmade kitchen with a selection of high and low level cupboards, mixture of stone & solid wood worktops with matching upstands, cuisine master oven with 5 ring hob, inset ceramic Belfast sink with mixer tap over, double glazed windows overlooking rear garden, space for microwave, space for tall fridge freezer, radiator, uPVC double glazed French doors leading to rear garden
BEDROOM
with radiator, double glazed windows overlooking rear garden with fitted shutters, bespoke handmade built in wardrobes with selection of hanging rail and drawers
BEDROOM
with radiator, double glazed windows overlooking rear garden with fitted shutters
SHOWER ROOM
with tile effect vinyl flooring, hand basin with tiled splashback over and storage cabinet under, WC, walk in shower with rainfall shower over and separate hand attachment, stone effect panelling, double glazed window to front with fitted shutters, towel radiator
WILLOWS NEST (Attached annexe accessed from rear garden or side driveway)
BEDROOM
with oak effect Karndean flooring, uPVC double glazed windows overlooking rear with door to side, electric radiator
EN-SUITE SHOWER ROOM
with oak effect Karndean flooring, shower cubicle with rainfall shower over and separate hand attachment, stone effect panelling, hand basin with mixer taps over, uPVC double glazed window overlooking front with fitted shutters, WC, towel radiator
OUTSIDE
The property sits on a large corner plot offering a rear garden which enjoys a good sized patio seating area surrounded by low level brick wall, this then leads on the the rest of the garden which is mainly laid to lawn with a good selection of border with planting & trees. There is also access to a log store with separate storage shed to side and gate giving access to Royal Military Canal. Side access is available to both sides of the property, with one side giving access to the bespoke garage/workshop as well as the attached annexe, Willows Nest. To the front where there is driveway offering parking for several cars
GARAGE
with power, lighting, storage space above, fully insulated
WORKSHOP
with with power, lighting, storage space above, fully insulated, window to side & door leading to garden
Key Information
Utility Supply
-
ElectricAsk agent
-
WaterAsk agent
-
HeatingAsk agent
-
BroadbandUltrafast: Ask agentSuperfast: Ask agentStandard: Ask agent
-
MobileEE: Ask agentThree: Ask agentO2: Ask agentVodafone: Ask agent
-
SewerageAsk agent
Rights and Restrictions
-
Private rights of wayAsk agent
-
Public rights of wayAsk agent
-
Listed propertyAsk agent
-
RestrictionsAsk agent
Risks
-
Flooded in last 5 yearsAsk agent
-
Flood defensesAsk agent
-
Source of floodAsk agent
Other
-
ParkingAsk agent
-
Construction materialsAsk agent
-
Is a mining area?No
-
Has planning permission?No
- Map View
- Floor Plan


Interested in this property?
Call: 01303 267421
Sellers
How to get your property listed on the Waterside Properties website.
Estate Agents
Join the Waterside Properties Network.
Contact Rogans Estate Agents
Call: 01303 267421
Thank you, your enquiry was successfully sent.
There was a problem sending your enquiry, please try again.