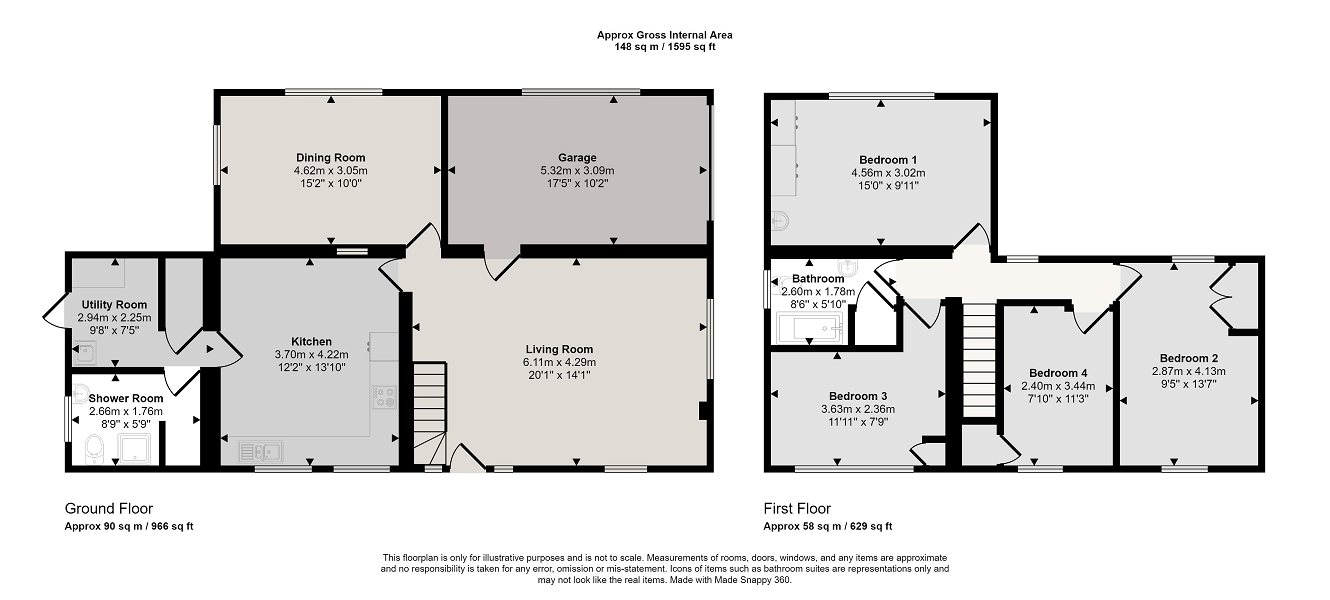Aldington Road, Lympne, Hythe, Kent. CT21
Detached
£600,000
Freehold
Description
Danehurst cottage is a character four bedroom detached residence comprising of living room, dining room, kitchen, utility room, shower room & integral garage to the ground floor with landing, four double bedrooms and a bathroom to the first floor. The property has beautiful matured gardens, integral garage and oil fired central heating. An early viewing is highly recommended
Situated in a rural location nearby to the village of Lympne. Lympne offers a general store, village hall, county members public house and restaurant together with Lympne Castle and the popular Lympne village school. The historic Cinque port town of Hythe is within 15 minutes drive and offers a good selection of independent shops together with the all important Waitrose store, there is also a Sainsbury's & Aldi store within the town. Secondary schooling is available in Saltwood with both boys and girls grammar schools in both Folkestone & Ashford. The M20 motorway, channel tunnel terminal & port of Dover are all easily accessed by car as is the town centre and MacArthur Glenn outlet at Ashford.
Danehurst cottage is a character four bedroom detached residence comprising of living room, dining room, kitchen, utility room, shower room & integral garage to the ground floor with landing, four double bedrooms and a bathroom to the first floor. The property has beautiful matured gardens, integral garage and oil fired central heating. An early viewing is highly recommended
GROUND FLOOR
LIVING ROOM
with glazed front door with windows to side, electric fireplace, radiator, glazed sash window overlooking front, glazed windows to side with secondary glazing panel, door allowing integral access to garage
DINING ROOM
with glazed window overlooking garden, radiator, serving hatch to kitchen, glazed windows overlooking rear garden with secondary glazing panel
KITCHEN
with tile effect vinyl flooring, a selection of high and low level kitchen cabinets, laminate worktops, integrated double oven, four ring hob, space and plumbing for dishwasher, glazed windows overlooking garden, two bowl stainless steel sink with mixer taps over, radiator
UTILITY ROOM
with tiled flooring, a selection of low level units, laminate worktops, space for fridge freezer, laminate worktops, radiator, ceramic sink with mixer taps over, storage cupboard housing oil fired boiler
SHOWER ROOM
with tiled flooring, WC, hand basin with mixer taps over, localised tiling, towel radiator, frosted glazed window, shower cubicle
INTEGRAL GARAGE
with glazed window overlooking side, up and over door, power and lighting
FIRST FLOOR
LANDING
with loft hatch, glazed window, radiator
BEDROOM
with built in wardrobes with hanging rail and shelving, radiator; UPVC double glazed sash window overlooking front, glazed sash window overlooking rear
BEDROOM
with built in wardrobe with hanging rail and shelving over, radiator
BEDROOM
with built in wardrobes with hanging rails and shelving over, hand basin with mixer taps over, localised tiling, glazed window overlooking garden, radiator
BEDROOM
with glazed windows overlooking front with fitted secondary glazing, radiator, cupboard
BATHROOM
with tile effect flooring, WC, hand basin with mixer taps over, radiator, panelled bath with mixer taps over and riser rail shower, UPVC double glazed window, airing cupboard with hot water cylinder and shelving
ACCESSED
The property has beautiful matured gardens with a wide selection of established shrubs, plants and trees adjoining open farmland. The property has access to a shed and is serviced by oil central heating with the tank being located to the rear of the property
Council Tax Band : F
- Map View
- Floor Plan


Interested in this property?
Call: 01303 267421
Sellers
How to get your property listed on the Waterside Properties website.
Estate Agents
Join the Waterside Properties Network.
Contact C R Child & Partners
Call: 01303 267421
Thank you, your enquiry was successfully sent.
There was a problem sending your enquiry, please try again.