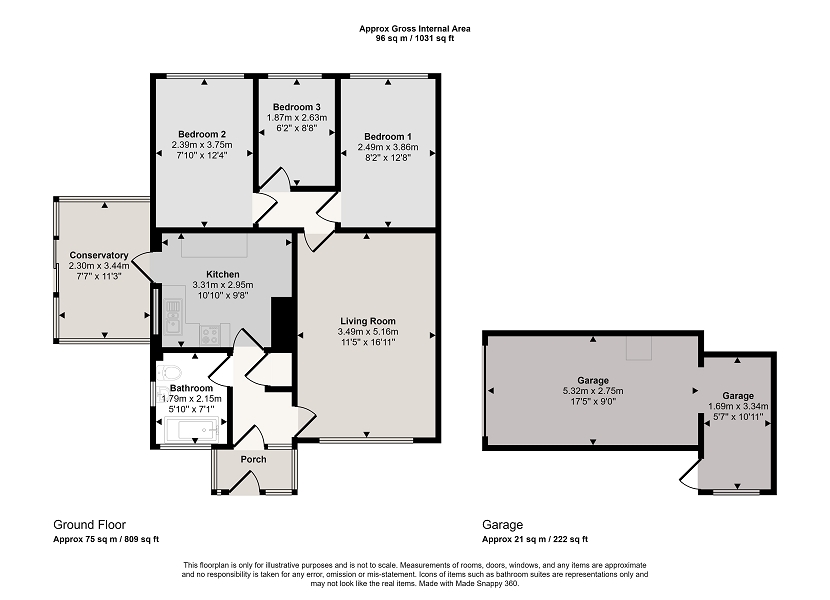Brookside, Dymchurch, Romney Marsh, Kent. TN29
Semi-Detached Bungalow
£349,950
Freehold
Description
A three bedroom semi-detached bungalow which has been refurbished by the current owners including updated electrics and heating, set on a generous corner plot and situated on a popular residential estate on the outskirts of Dymchurch. The accommodation comprises a living room, kitchen, bathroom, three bedrooms and a conservatory; there are gardens to the front and rear, a garage and off-street parking. An early viewing is highly recommended.
Situated in a popular residential area on the outskirts of Dymchurch, which offers a small selection of local shops together with a Tesco mini store, doctors' surgery, active village hall and primary school as well as a sandy beach. The larger Cinque Port towns of New Romney and Hythe are both only a short drive away, both offering secondary schooling and a greater selection of shopping facilities and amenities; Hythe also offers a Waitrose store and the historic Royal Military Canal runs through the centre of the town. The local area also boasts the Romney, Hythe & Dymchurch light railway and a championship golf course in nearby Littlestone. The M20 Motorway, Channel Tunnel Terminal and Port of Dover are also easily accessed by car. High-speed rail services are available from both Ashford International (approximately 38 minutes) and Folkestone West (approx. 50 minutes) to London St. Pancras.
A three bedroom semi-detached bungalow which has been refurbished by the current owners including updated electrics and heating, set on a generous corner plot and situated on a popular residential estate on the outskirts of Dymchurch. The accommodation comprises a living room, kitchen, bathroom, three bedrooms and a conservatory; there are gardens to the front and rear, a garage and off-street parking. An early viewing is highly recommended.
ENTRANCE PORCH
with newly fitted UPVC double glazed entrance door and further UPVC double glazed windows enjoying an open aspect, internal frosted glazed panel door with frosted panels to both sides, opening to-
RECEPTION HALL
with built-in airing with shelving and newly fitted gas fired combination boiler, cupboard housing gas and electric meters and fuse box, radiator, loft hatch with newly fitted loft ladder accessing boarded loft with power & lighting
BATHROOM
with vinyl flooring, two UPVC frosted double glazed windows, panelled bath with mixer tap and wall mounted shower attachment over, WC, hand basin with mixer taps over , localised tiling, radiator
LIVING/DINING ROOM
with front aspect UPVC double glazed window with garden outlook and open aspect, newly installed electric fireplace with tiled heath and wood surround, two radiators, door to inner hallway
KITCHEN
with a selection of high and low fitted modern kitchen cabinets, laminate worktops, freestanding oven with four ring gas hob and extractor fan over, localised tiling, led lightning under high level cabinets, one bowl stainless steel sink with mixer taps over, space for freestanding dishwasher, vinyl flooring, space for tall fridge freezer, radiator, UPVC double glazed window overlooking conservatory, UPVC double glazed door leading into
CONSERVATORY
with UPVC floor to ceiling double glazed windows and sliding door to rear garden
INNER HALLWAY
BEDROOM
with UPVC double glazed window overlooking garden, radiator
BEDROOM
with UPVC double glazed window overlooking garden, radiator
BEDROOM
with UPVC double glazed window overlooking garden, radiator
OUTSIDE
The property is situated on a generous corner plot with gardens to the front and rear; the front garden is mostly laid to lawn with a pathway to the entrance porch and a side gate to the private rear garden, this also being laid to lawn with mature shrubs to the borders. A side gate leads to the parking area in front of the garage, offering tandem off-street parking for two cars and with a further lawned area to the side. The rear garden also has a garden store and to the rear of the garage is a timber, lean-to shed/workshop (11'2 x 5'10) with power and light and opening directly to the rear of the garage
GARAGE
with power, lighting & up and over door.
Council Tax Band : C
- Map View
- Floor Plan


Interested in this property?
Call: 01303 267421
Sellers
How to get your property listed on the Waterside Properties website.
Estate Agents
Join the Waterside Properties Network.
Contact C R Child & Partners
Call: 01303 267421
Thank you, your enquiry was successfully sent.
There was a problem sending your enquiry, please try again.