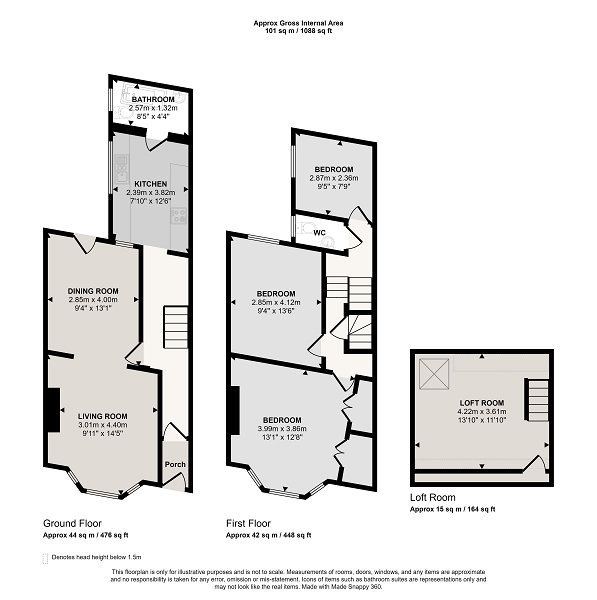Charlotte Street, Folkestone, Kent. CT20
End of Terrace
£200,000
Freehold
Description
A three bedroom end terraced house which comprises of a living room, dining room, kitchen & bathroom to the ground floor with a landing, three bedrooms & WC to the first floor with a loft room to the second floor. The property has a rear courtyard garden and has the added benefit of no onward chain. An early viewing comes high recommended.
Situated to the northern end of Folkestone, the town offering a good selection of shopping facilities and amenities including; high speed rail services from both Folkestone stations to London St Pancras in just over fifty minutes, a sports centre with a range of facilities including a dry ski slope, primary and secondary schooling, including both boys' and girls' grammar schools. The famous Leas offers pleasant walks together with the Leas Cliff Hall. The Folkestone harbour area and arm has had substantial investment in recent years and now offers a host of pop up restaurants and bars, together with a large outdoor screen.
A three bedroom end terraced house which comprises of a living room, dining room, kitchen & bathroom to the ground floor with a landing, three bedrooms & WC to the first floor with a loft room to the second floor. The property has a rear courtyard garden and has the added benefit of no onward chain. An early viewing comes high recommended.
GROUND FLOOR
ENTRANCE HALL
with wood effect laminate flooring, radiator, understairs storage area
LIVING ROOM
with wood effect laminate flooring, UPVC double glazed bay window, radiator, fireplace surround with wooden hearth
DINING ROOM
with wood effect vinyl flooring, UPVC double glazed door leading to rear courtyard
KITCHEN
with tiled flooring, a selection of high and low level kitchen cabinets, laminate worktops, localised tiling, space and plumbing for washing machine and tumble dryer, space and plumbing for dishwasher, space for undercounted fridge/freezer, stainless steel sink with mixer tap over, double glazed windows overlooking courtyard, serving hatch to dining room, integrated oven, four ring gas hob with extractor fan over, wall mounted gas fired boiler
BATHROOM
with tiling floor to ceiling, WC, hand basin with mixer taps over, panelled bath with mixer taps over and separate shower attachment, radiator, double glazed frosted window
FIRST FLOOR
SPLIT LEVEL LANDING
with loft hatch, door accessing stairs to loft room
BEDROOM
with double glazed window overlooking side, radiator
WC
with tile effect vinyl flooring, WC, double glazed frosted window, hand basin with mixer taps over
BEDROOM
with UPVC double glazed window overlooking rear, radiator
BEDROOM
with double glazed bay windows, built in wardrobes with shelving and hanging rails, radiator
SECOND FLOOR
LOFT ROOM
with Velux window, eaves storage space
OUTSIDE
The property enjoys a low maintenance rear courtyard laid to patio.
Council Tax Band : B
- Map View
- Floor Plan


Interested in this property?
Call: 01303 267421
Sellers
How to get your property listed on the Waterside Properties website.
Estate Agents
Join the Waterside Properties Network.
Contact C R Child & Partners
Call: 01303 267421
Thank you, your enquiry was successfully sent.
There was a problem sending your enquiry, please try again.