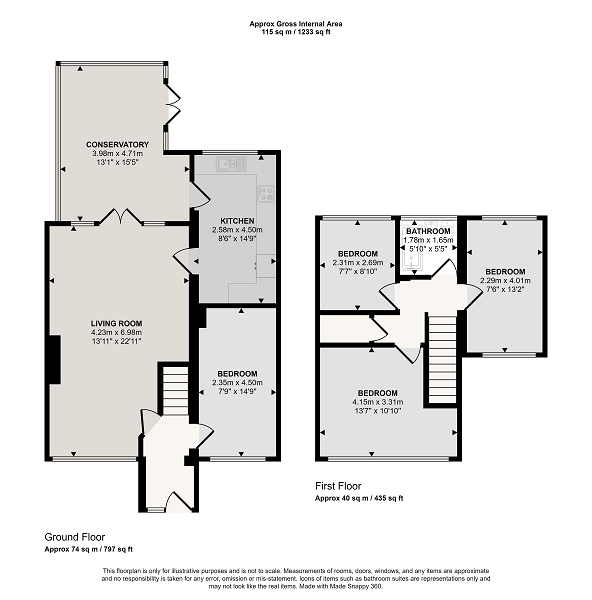Church Road, New Romney TN28
Terraced
£335,000
Freehold
Description
A four bedroom mid terrace home located in a central town location. The property offers a entrance hall, living room, kitchen, conservatory and bedroom to the ground floor with three further bedrooms, landing and a bathroom to the first floor. The property benefits from a modern fitted kitchen as well as gas fired central heating & double glazing throughout. With the added benefit of driveway with parking for three cars, an early viewing is highly recommend.
Situated in the heart of New Romney which offers a selection of independent shops together with a Sainsbury's store. Primary and Secondary Schooling are also located close by. The town of New Romney also offers a doctors and dentist. The ever expanding market town of Ashford is within easy driving distance and offers a far greater selection of shopping facilities and amenities together with the McArthur Glen Outlet, many Business Parks and the Cineworld Cinema. Access to the M20 Motorway is from Ashford, the motorway giving easy access to the Channel Tunnel Terminal and Port of Dover. High speed rail services are also available from Ashford International railway station travelling time to St. Pancras, London in just over thirty minutes
A four bedroom mid terrace home located in a central town location. The property offers a entrance hall, living room, kitchen, conservatory and bedroom to the ground floor with three further bedrooms, landing and a bathroom to the first floor. The property benefits from a modern fitted kitchen as well as gas fired central heating & double glazing throughout. With the added benefit of driveway with parking for three cars, an early viewing is highly recommend.
GROUND FLOOR
ENTRANCE HALL
with UPVC glazed front door with frosted window to side
LIVING ROOM
with UPVC double glazed windows overlooking front, radiator, gas fireplace with wooden surround, under stairs cupboard
KITCHEN
with wood effect tiled flooring, high and low level modern gloss kitchen cabinets, laminate worktops, space and plumbing for washing machine, stainless steel sink with mixer taps over, integrated double oven, integrated warming draw, space for American fridge freezer, integrated dishwasher, UPVC double glazed windows overlooking rear garden
CONSERVATORY
with tiled flooring, radiator, UPVC double glazed windows to all aspects with UPVC double glazed doors leading to rear garden
BEDROOM
with UPVC double glazed window overlooking front, electric panel heater, cupboard housing gas fired boiler
FIRST FLOOR
LANDING
with loft hatch accessing good sized loft space which neighbouring properties have converted to an additional bedroom with en-suite (subject to the relevant permissions), airing cupboard with shelving
BEDROOM
with UPVC double glazed windows overlooking front, radiator
BEDROOM
with UPVC double glazed windows overlooking rear, radiator
BEDROOM
with dual aspect UPVC double glazed windows overlooking front and rear
BATHROOM
with tiling floor to ceiling, WC, hand basin with mixer taps over, frosted UPVC double glazed windows, panelled white bath with electric shower and glass screen, stainless steel towel radiator
OUTSIDE
The property enjoys a low maintenance rear garden with patio seating area with pergola, a gate leads to an area mainly laid to lawn with a selection of planting and shed. To the front the property enjoys a driveway parking for three cars.
Council Tax Band : C
- Map View
- Floor Plan


Interested in this property?
Call: 01303 267421
Sellers
How to get your property listed on the Waterside Properties website.
Estate Agents
Join the Waterside Properties Network.
Contact C R Child & Partners
Call: 01303 267421
Thank you, your enquiry was successfully sent.
There was a problem sending your enquiry, please try again.