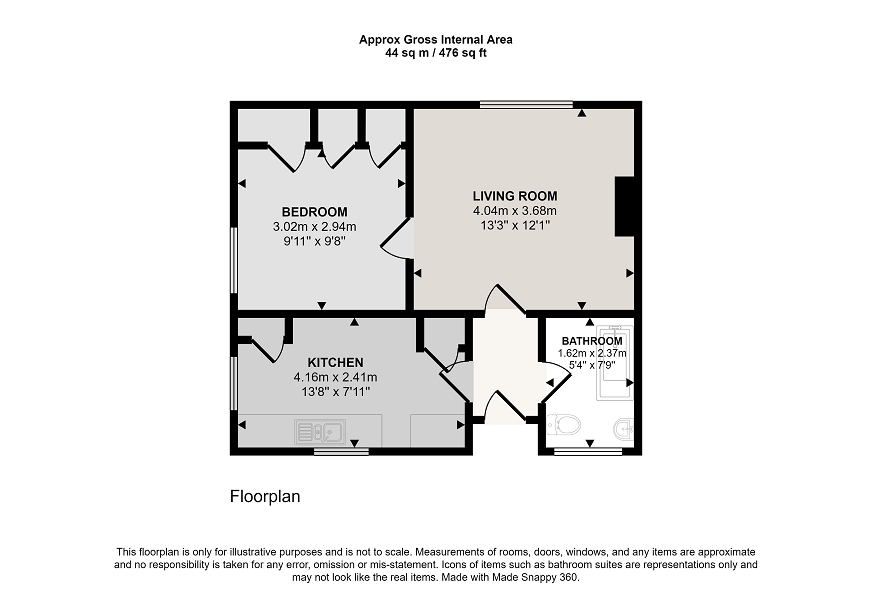Sold STC
Elizabeth Gardens, Hythe, Kent. CT21
Bungalow
£290,000
Freehold
Description
A one bedroom bungalow located within a level walking distance on both Hythe town centre & seafront. The property comprises of an entrance hall, kitchen, bathroom, living room and double bedroom and benefits from gas central heating and UPVC double glazing throughout. The property also has the added benefit of no onward chain so an early viewing is highly recommended.
Ideally situated between the town centre and seafront, with the sea just a 4 minute walk at the end of the road, the town centre offering a good range of independent shops together with the all important Waitrose store, Sainsbury's and Aldi. The historic Royal Military canal runs through the centre of the town and offers good walks. Primary schooling is located just off of Hythe's Green with secondary schooling being available in nearby Saltwood and both girls' and boys' grammar schools in Folkestone. Hythe's unspoilt seafront also offers great walking and recreational facilities, both Folkestone railway stations are located within a fifteen minute drive and offers fast services to London St Pancras in just over fifty minutes. The M20 Motorway, Channel Tunnel Terminal and Port of Dover are all also easily located by car.
A one bedroom bungalow located within a level walking distance of both Hythe town centre & seafront. The property comprises of an entrance hall, kitchen, bathroom, living room and double bedroom and benefits from gas central heating and UPVC double glazing throughout. The property also has the added benefit of no onward chain so an early viewing is highly recommended.
ENTRANCE HALL
with glazed front door, radiator, loft hatch accessing good size loft space
KITCHEN
with vinyl flooring, a selection of high and low level kitchen cabinets, laminate worktops, wall mounted gas fired combination boiler, space for cooker, space for two under counter appliances, one bowl stainless steel sink with mixer taps over, UPVC double glazed window overlooking front, radiator, UPVC double glazed window overlooking side, pantry cupboard with shelving, storage cupboard housing fuse box and meters, localised tiling
BATHROOM
with vinyl flooring, localised tiling, panelled bath with mixer taps over, hand basin with mixer taps over, WC, radiator, UPVC double glazed frosted window
LIVING ROOM
with radiator, UPVC double glazed window overlooking rear, corner cupboard with shelving over
BEDROOM
with radiator, UPVC double glazed window overlooking side, built in wardrobes with hanging rail, storage and shelving over
Council Tax Band : B
- Map View
- Floor Plan


Interested in this property?
Call: 01303 267421
Sellers
How to get your property listed on the Waterside Properties website.
Estate Agents
Join the Waterside Properties Network.
Contact C R Child & Partners
Call: 01303 267421
Thank you, your enquiry was successfully sent.
There was a problem sending your enquiry, please try again.