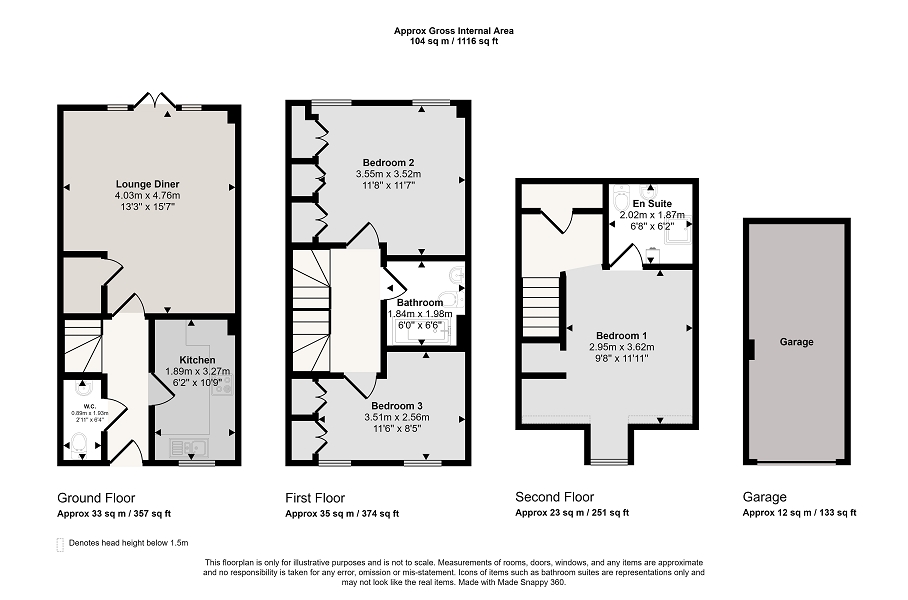Finn Farm Road, Kingsnorth, Ashford, Kent. TN25
Terraced
£349,995
Freehold
Description
A three bedroom terraced house located on a popular residential development. The property comprises of a hall, WC, kitchen and living room/diner to the ground floor. On the first floor is a landing, two double bedrooms with fitted wardrobes and a modern bathroom with the top floor having a good sized double bedroom with en-suite and storage cupboard housing the hot water cylinder. The property also enjoys a low maintenance rear garden with a leasehold garage and allocated parking space
Situated on the popular Bridgefield development nestled on the southern fringes of Ashford, only a short drive away from the bustling Ashford town center and Junction 10 of the M20. Nearby villages such as Hamstreet and Aldington offer their array of quaint country pubs, charming shops, and serene parks. Venturing a bit further along the A2070, is Camber Sands, a haven for summertime family days out and further along is the quaint fishing village of Rye. Families with young ones need not look far for amusement, with an exceptional play park just a stone's throw from their doorstep. Ashford has access to high-speed rail services from Ashford International taking less than 40 minutes to London St Pancras. The ever expanding market town of offers a good selection of shopping facilities and amenities , together with secondary schooling including grammar school education, Ashford also boasts the MacArthur Glenn outlet and a sports centre, together with a multiplex cinema.
A three bedroom terraced house located on a popular residential development. The property comprises of a hall, WC, kitchen and living room/diner to the ground floor. On the first floor is a landing, two double bedrooms with fitted wardrobes and a modern bathroom with the top floor having a good sized double bedroom with en-suite and large airing cupboard housing the hot water cylinder. The property also enjoys a low maintenance rear garden with a garage and allocated parking space
GROUND FLOOR
ENTRANCE HALL
with glazed composite front door, wood effect laminate flooring, radiator
LIVING ROOM
with wood effect laminate flooring, radiator, UPVC double glazed doors leading onto rear garden with windows to side, under stairs cupboard
KITCHEN
with modern tiled flooring, UPVC double glazed window overlooking front, a selection of high and low level kitchen cabinets, laminate worktops with matching upstands, localised tiling, space for tall fridge freezer, integrated fan assisted oven, four ring gas hob with extractor fan over, space and plumbing for washing machine, space for tumble dryer, one and a half bowl stainless steel sink, cupboard housing gas fired boiler
WC
with tiled flooring, WC, radiator, hand basin with mixer taps over and modern storage cabinet under, localised tiling
FIRST FLOOR
LANDING
with radiator
BEDROOM
with UPVC double glazed windows overlooking rear; built in wardrobes with hanging rails and shelving over, radiator
BATHROOM
with tile effect vinyl flooring, radiator, WC, hand basin with mixer tap over, localised tiling, P-shaped bath with rainfall shower over with separate hand attachment, glass shower screen
BEDROOM
with UPVC double glazed windows overlooking front, built in wardrobes with hanging rails and shelving over, radiator
SECOND FLOOR
BEDROOM
with UPVC double glazed windows overlooking front, radiator, open wardrobe with hanging rails and shelving and shelving over with shelving and drawers to side, large airing cupboard housing hot water cylinder with shelving to side, loft hatch, wall mounted air conditioning unit
EN-SUITE
with tiled flooring, WC incorporated into modern gloss storage cupboard with hand basin to side, LED mirror, stainless steel towel radiator, walk in shower cubicle with cubicle with rainfall shower over and separate hand attachment
OUTSIDE
The property enjoys a low maintenance rear garden with patio seating area leading onto artificial lawn, to the rear of the garden there is a decked seating area with pergola. A gate to the rear allows access to the allocated parking space as well as the garage which has the remainder of a 999 year lease from January 2009.
GARAGE
with up and over door
Council Tax Band : D
- Map View
- Floor Plan


Interested in this property?
Call: 01303 267421
Sellers
How to get your property listed on the Waterside Properties website.
Estate Agents
Join the Waterside Properties Network.
Contact C R Child & Partners
Call: 01303 267421
Thank you, your enquiry was successfully sent.
There was a problem sending your enquiry, please try again.