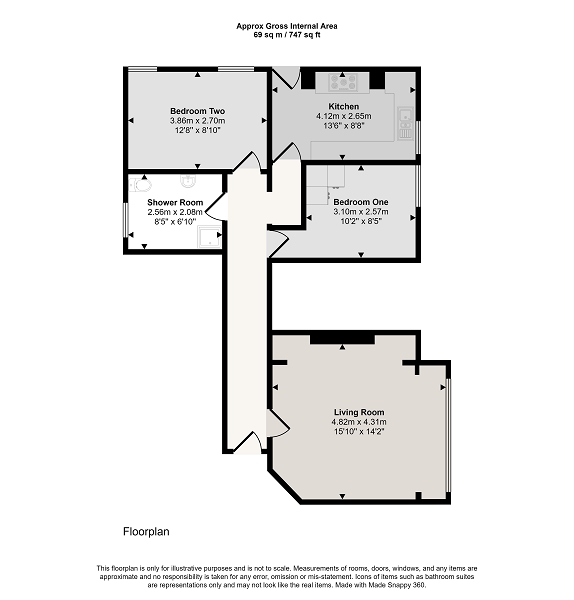Sold STC
Grimston Avenue, Folkestone, Kent. CT20
Flat
£300,000
Share of Freehold
Description
A beautifully presented ground floor two bedroom apartment in a character period building within easy walking distance of Folkestone town centre. This stylish property is in excellent order and enjoys spacious accommodation throughout, enhanced by high ceilings and period features, comprising a large living room, a fitted kitchen, two double bedrooms and a shower room. In addition there is the added benefit of a landscaped private garden, sandstone patio and allocated off-street parking. An early viewing comes highly recommended.
Situated in the fashionable west end of Folkestone and within easy reach of the town centre. Folkestone West mainline railway station is within easy walking distance giving high-speed services to London St. Pancras in just over 50 minutes. Five minutes walk in the opposite direction takes you to the beautiful landscaped gardens of the Leas cliff top promenade, leading down to the seashore .Folkestone Harbour Arm now offers a selection of eateries and pop up bars including a Champagne bar situated in the former lighthouse at the end of the pier. This area, being constantly improved and developed, now forms a real and vibrant social area with great facilities. Turning back into the town you will find yourself in Folkestone's Creative Quarter, home to artists, creative businesses, independent boutiques and eateries. The nearby Cinque port town of Hythe can be reached in approximately fifteen minutes by car offering a good selection of independent shops together with Waitrose, Aldi and Sainsbury's stores. The historic Royal Military Canal also runs through the town centre offering recreational facilities and the by-yearly Venetian fete.
A beautifully presented ground floor two bedroom apartment in a character period building within easy walking distance of Folkestone town centre. This stylish property is in excellent order and enjoys spacious accommodation throughout, enhanced by high ceilings and period features, comprising a large living room, a fitted kitchen, two double bedrooms and a shower room. In addition there is the added benefit of a landscaped private garden, sandstone patio and allocated off-street parking. An early viewing comes highly recommended.
GROUND FLOOR
COMMUNAL ENTRANCE HALL
with private entrance door opening to-
ENTRANCE HALLWAY
with exposed floorboards, brick feature wallpaper, radiator
LIVING ROOM
with exposed floorboards, feature tall UPVC double glazed windows overlooking front, radiator, fireplace with stone hearth and wood surround, bespoke fitted shelves & store cupboards to both chimney breast recesses
KITCHEN
with tiled flooring, selection of high & low level kitchen cabinets, laminate worktops, integrated fan assisted oven, five ring gas hob with extractor fan over, space for fridge, washing machine and dishwasher, stainless steel one and half bowl sink with mixer taps over, UPVC double glazed window overlooking garden, wall mounted gas fired combination boiler, localised tiling, double glazed door leading to rear garden
BEDROOM 1
with UPVC double glazed window overlooking garden, radiator
BEDROOM 2
with UPVC double glazed window overlooking garden, radiator
SHOWER ROOM
with mosaic tiled flooring, localised modern metro tiling, WC with high level Burlington cistern, stainless steel towel radiator, walk in shower with rainfall shower over & separate hand attachment, UPVC double glazed frosted window, stone hand basin with mixer taps under & storage shelf under
PRIVATE GARDEN
The 'L' shaped, private rear garden has been entirely landscaped and boasts a generous sandstone-paved patio with brick block edging opening to a lawned garden with planted flower bed borders and further brick block edged areas laid to pea shingle. There is the added benefit of bespoke garden shed, a security light and outside water tap. A side gate leads conveniently from the patio to the communal parking area.
COMMUNAL BASEMENT
ADDITIONAL INFORMATION
Tenure - Share of freehold
Council Tax - Band C
Council Tax Band : C
Ground Rent : £0
Service Charge : £1600
Lease Length : Approximately 110 years
- Map View
- Floor Plan


Interested in this property?
Call: 01303 267421
Sellers
How to get your property listed on the Waterside Properties website.
Estate Agents
Join the Waterside Properties Network.
Contact C R Child & Partners
Call: 01303 267421
Thank you, your enquiry was successfully sent.
There was a problem sending your enquiry, please try again.