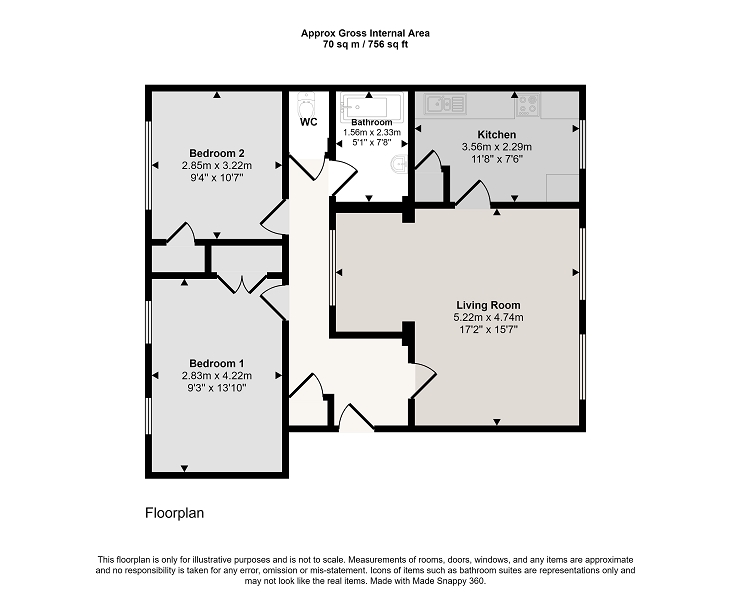Hume Court, South Road, Hythe, Kent. CT21
Flat
£290,000
Leasehold
Description
A well presented two bedroom first floor apartment only a stones throw from the beach enjoying double glazing & electric radiators throughout with the added benefit of an allocated parking space to the rear and no onward chain. The property comprises of a hallway, living/dining room, kitchen, two double bedrooms, bathroom and WC.
Situated only a stones throw from Hythe's unspoilt promenade, the Cinque Port town centre of Hythe is within easy walking distance and offers a good selection of independent shops together with the all important Waitrose store, Iceland's, Sainsbury's and Aldi. The historic Royal Military canal runs through the centre of Hythe and offers recreations facilities, doctors surgeries, dentists, council offices and library are also all available within the general town centre area, high speed rail services are available from both Folkestone stations giving fast access to London St Pancras in just over fifty minutes. The M20 Motorway, Channel Tunnel Terminal and Port of Dover are also easily accessed by car, the nearby town of Folkestone also offers a good selection of shopping facilities and amenities, including the Folkestone sports centre, the Leas Cliff hall; attracting regular acts and shows and the Harbour arm, which has been subject much re development in recent years and offers an outdoor cinema, pop-up market and a good selection of bars and eateries, including the champagne bar in the old lighthouse. Across the harbour on the old railway bridge, you will find the award winning Rock salt restaurant and Folkestone sandy beach, together with the old high street with its eclectic range of restaurants, shops and art galleries.
A well presented two bedroom first floor apartment only a stones throw from the beach enjoying double glazing & electric radiators throughout with the added benefit of an allocated parking space to the rear. The property comprises of a hallway, living/dining room, kitchen, two double bedrooms, bathroom and WC.
GROUND FLOOR
COMMUNAL ENTRANCE HALL
with stairs leading to
FIRST FLOOR
HALLWAY
with electric radiator, coats cupboard with hanging rail and shelving over, high level glazed window to living room
BEDROOM
with UPVC double glazed windows overlooking rear, electric radiator, built in wardrobe with hanging rail and shelving over
BEDROOM
with UPVC double glazed window overlooking rear, built in cupboard with hanging rail and shelving over, radiator
BATHROOM
with tile effect vinyl flooring, hand basin with mixer tap over, floor to ceiling tiling, P shaped bath with glass shower screen and electric shower over, towel radiator
SEPARATE WC
with tile effect vinyl flooring, WC, localised tiling
LIVING/DINING ROOM
with UPVC double glazed windows overlooking front, two electric radiators
KITCHEN
with tile effect vinyl flooring, UPVC double glazed window overlooking front, a selection of high and low level kitchen cupboards, laminate worktops with matching up stands, localised tiling, one bowl stainless steel sink with mixer taps over, freestanding oven with four ring hob and extractor fan over, space for tall fridge freezer, space and plumbing for washing machine or dishwasher, airing cupboard housing emersion heater for hot water and storage space under
OUTSIDE
The property has the added benefit of an allocated parking space which is located to the rear of the apartments.
ADDITIONAL INFORMATION
Council Tax - Band C
Tenure - TBC
Council Tax Band : C
Ground Rent : £150
Service Charge : £1800
Lease Length : 91 years
- Map View
- Floor Plan


Interested in this property?
Call: 01303 267421
Sellers
How to get your property listed on the Waterside Properties website.
Estate Agents
Join the Waterside Properties Network.
Contact C R Child & Partners
Call: 01303 267421
Thank you, your enquiry was successfully sent.
There was a problem sending your enquiry, please try again.