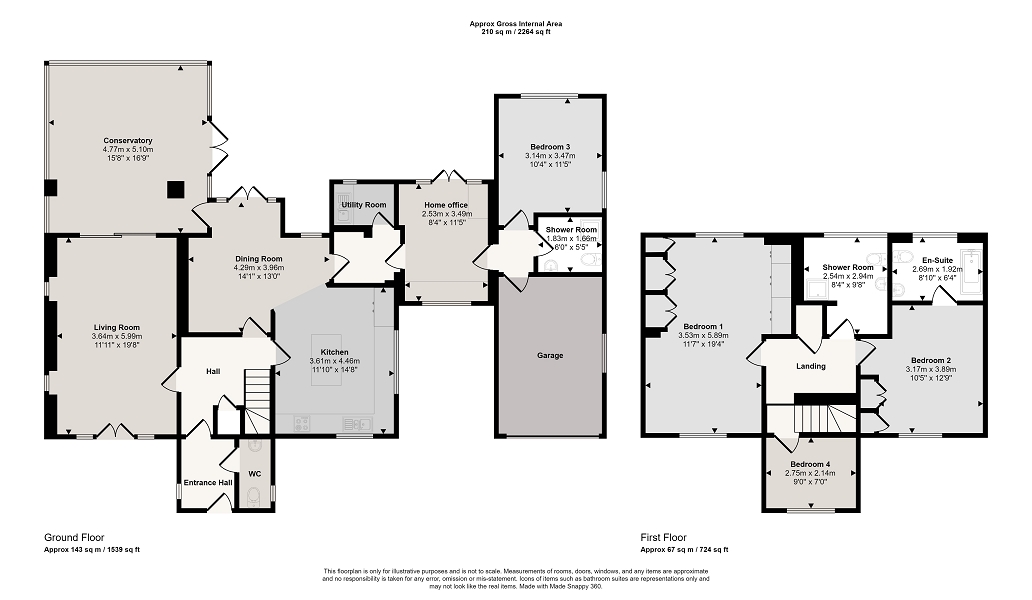Madeira Road, Littlestone, Kent TN28
Detached
£850,000
Freehold
Description
An impeccably presented well-appointed four bedroom detached period family home built circa 1908 situated on the exclusive Madeira Road in Littlestone and backing directly onto the championship golf course. This property enjoys spacious accommodation throughout, ample off road parking
An impeccably presented well-appointed four bedroom detached period family home built circa 1908 situated on the exclusive Madeira Road in Littlestone and backing directly onto the championship golf course. This property enjoys spacious accommodation throughout, ample off road parking and boasts well tendered front & rear gardens. There are three bedrooms to the first floor, the master suite having an en suite bathroom. The ground floor has a living room, dining room, modern fitted kitchen with integrated appliances, utility room, large conservatory, study/garden room, bedroom, shower room & integral access into the garage.
Situated in an enviable location in this most prestigious road backing directly onto the Championship Golf Course. Littlestone's sandy beaches are only a short distance offering pleasant walks. The town of New Romney is approximately 5 minutes by car and offers a selection of independent shops together with a Sainsbury's store. Primary and Secondary Schooling are also located close by. The town of New Romney also offers a doctors and dentist. The ever expanding market town of Ashford is within easy driving distance and offers a far greater selection of shopping facilities and amenities together with the McArthur Glen Outlet, many Business Parks and the Cineworld Cinema. Access to the M20 Motorway is from Ashford, the motorway giving easy access to the Channel Tunnel Terminal and Port of Dover. High speed rail services are also available from Ashford International railway station travelling time to St. Pancras, London in just over thirty minutes
GROUND FLOOR
glazed front door leading into
ENTRANCE PORCH
with laminate flooring, UPVC double glazed window to side, fitted bristle entrance mat, radiator
CLOAKROOM
with WC, UPVC double glazed frosted window to side, cloakroom basin with storage cabinet under, stainless steel towel radiator
ENTRANCE HALLWAY
with laminate flooring, radiator, feature wood panelled staircase with access to storage cupboard
LIVING ROOM
with UPVC double-glazed doors leading out onto front garden, feature stained glass double glazed windows overlooking side, fireplace with log burner, stone hearth and feature solid wood surround, UPVC double glazed sliding doors leading out onto conservatory, two radiators
CONSERVATORY
with tiled flooring, two radiators, UPVC doors leading out onto rear garden, built-in blinds
KITCHEN
with a tile effect flooring, a selection of high and low level modern kitchen cabinets, stone effect laminate worktops with matching up stands, induction hob with acrylic splashback and extractor fan over, stainless steel one and a half bowl sink, UPVC double glazed windows overlooking front and side, two integrated ovens, integrated dishwasher, integrated fridge freezer, radiator, free standing island with concealed power stand, opening leading into
DINING AREA
with laminate flooring, radiator, UPVC double glazed window overlooking rear garden, UPVC double-glazed doors leading out onto rear garden, door leading into sunroom
INNER HALLWAY
leading to
UTILITY ROOM
with laminate flooring, low-level modern storage units with laminate worktop over, stainless steel sink, UPVC double glazed frosted window, Worcester Bosch conventional boiler, space and plumbing for washing machine, space for tumble dryer
HOME OFFICE
with tile effect vinyl flooring, radiator, UPVC double-glazed windows overlooking front, mixture of high & low-level storage cabinets with laminate worktop over, UPVC double-glazed doors leading onto rear garden
BEDROOM
with UPVC double-glazed windows overlooking side and rear, radiator
SHOWER ROOM
with WC, shower cubicle with Mira electric shower, localised tiling, stainless steel towel radiator, basin with mixer tap over and storage cabinet under
GARAGE
with power and lighting, electric roller door, loft hatch with ladder
FIRST FLOOR
SPLIT LEVEL LANDING
with feature wood panelling, radiator, airing cupboard housing hot water cylinder and heating control panel, leading to
BEDROOM
(accessed on split level landing)
with radiator, UPVC double-glazed windows overlooking front
MASTER BEDROOM
with radiator, UPVC double glazed window overlooking front garden, built in wardrobes
EN-SUITE
with vinyl flooring, WC incorporated into storage cabinet with basin and laminate worktop, UPVC double-glazed windows with stunning views over Littlestone Golf Course and rear garden, tiling floor to ceiling, panelled bath with mixer taps over and separate hand shower attachment, stainless steel towel radiator
BEDROOM
with two radiators, UPVC double-glazed windows overlooking front garden, built in wardrobes to both sides of room, UPVC double-glazed windows with stunning views over Littlestone Golf Course and rear garden
SHOWER ROOM
with vinyl flooring, WC incorporated into storage cabinet with basin and laminate worktop, UPVC double-glazed windows with stunning views over Littlestone Golf Course and rear garden , tiling floor to ceiling, stainless steel towel radiator, large shower cubicle with rainfall shower, hatch accessing loft space
OUTSIDE
The property enjoys a well landscaped rear garden with a patio seating area leading from the house with the rest of the garden being mainly laid to lawn with surrounding borders and a selection of mature shrubs and bushes, a gate to the rear of the garden allows access to a path leading up to the Littlestone Golf course. The rear garden also has the added benefit of a greenhouse & ornate covered seating area. A side path leads to the front of the property where the property enjoys parking for several cars as well as access to the garage, the property has a picket fence surround with a path leading up to the front door with the rest being laid to lawn with a selection of mature shrubs & bushes.
ADDITIONAL INFORMATION
Tenure - Freehold
Council Tax Band - G
Council Tax Band : G
- Map View
- Floor Plan


Interested in this property?
Call: 01303 267421
Sellers
How to get your property listed on the Waterside Properties website.
Estate Agents
Join the Waterside Properties Network.
Contact C R Child & Partners
Call: 01303 267421
Thank you, your enquiry was successfully sent.
There was a problem sending your enquiry, please try again.