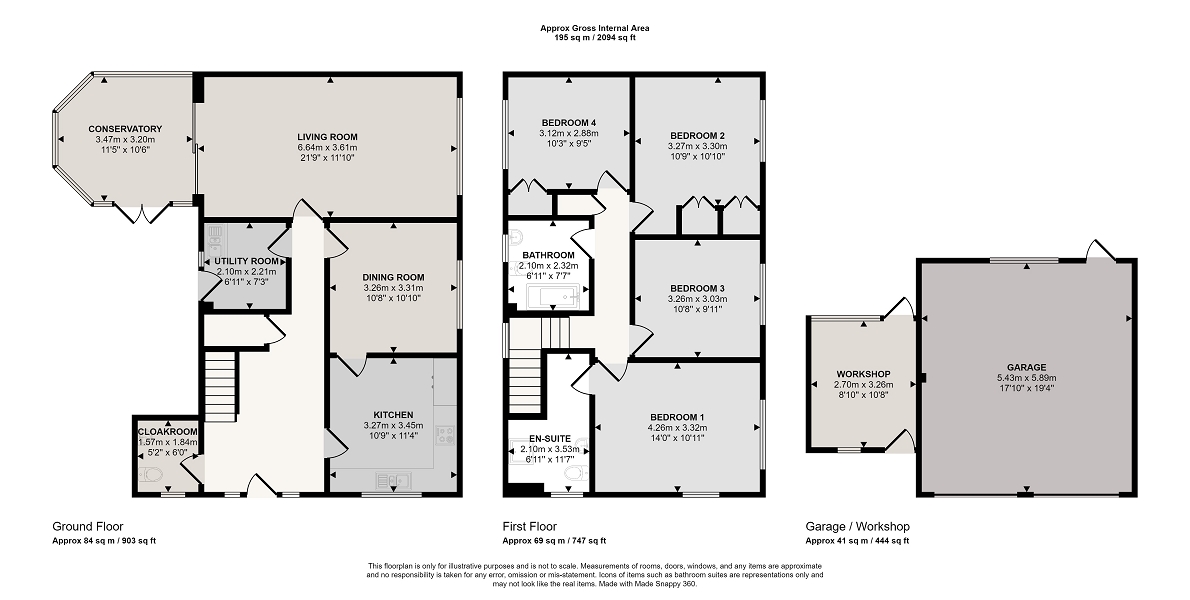Madeira Road, Littlestone, New Romney, Kent. TN28
Detached
£725,000
Freehold
Description
A dream home by the sea. This well presented four-bedroom detached family home is situated in an enviable position on the prestigious Maderia Road, close to a championship golf course, Littlestone offers miles of pebbly and sandy beach which stretches down to the eclectic Dungeness and up to the Arts Quarter in Folkestone. On it you will find sailing clubs, beach yachting, kayaking, fishing and windsurfing and an RNLI station. This house is a short walk to the esteemed Littlestone Golf Club and the neighbouring municipal Warren Golf Club; both have friendly and inviting clubhouses that regularly put on functions and are a hub for social activities.
The town of New Romney is a mile away with an excellent school, boutique cinema, gym, doctors, dentist, independent shops in addition to a large Sainsbury's and eating establishments.?There is also the popular 'light railway' which travels from Dungeness to Hythe using reduced size steam engine trains. Ashford International train station is an easy drive with a 38-minute link to London St Pancras; Ashford is also home to shopping centres, Cineworld and business parks and has access to the M20 with links to Dover and Channel Tunnel for easy trips abroad.
A dream home by the sea. This well presented four-bedroom detached family home is situated in an enviable position on the prestigious Maderia Road, close to a championship golf course, Littlestone offers miles of pebbly and sandy beach which stretches down to the eclectic Dungeness and up to the Arts Quarter in Folkestone. On it you will find sailing clubs, beach yachting, kayaking, fishing and windsurfing and an RNLI station. This house is a short walk to the esteemed Littlestone Golf Club and the neighbouring municipal Warren Golf Club; both have friendly and inviting clubhouses that regularly put on functions and are a hub for social activities.
This house was built for entertaining with a large welcoming entrance hall, cloakroom, living room, conservatory kitchen/breakfast room with updated cooking facilities, utility room and dining room. Four double bedrooms two with sea views. The master bedroom faces West and has an En-suite with walk-in shower. There is also a spacious family bathroom, and all bedrooms have generous wardrobe space. The loft offers further storage or potential for expansion. The house is economical and environmentally friendly to heat, having established solar panels on the roof. The house is located a very short walking distance to the beach with the added benefit of no onward chain and off-street parking for at least 4 vehicles. This is a spacious accommodation which boasts a wraparound garden and a huge double garage with electric doors, an inspection pit, workbench, roof storage and an attached workshop.
GROUND FLOOR
COVERED ENTRANCE PORCH
with UPVC frosted double glazed door leading into:
SPACIOUS ENTRANCE HALL
with radiator, under stairs storage cupboard with hanging rail and shelving
LIVING ROOM
with UPVC double glazed window overlooking side, radiator, brick fireplace with wooden mantle and tiled hearth with gas fireplace, UPVC double glazed sliding doors leading into
CONSERVATORY
with tiled flooring, UPVC double glazed windows to all aspects, UPVC double glazed door leading to rear garden, low level brick wall
KITCHEN/BREAKFAST ROOM
with tile effect vinyl flooring, UPVC double glazed windows overlooking front, a selection of high and low level kitchen cabinets, integrated double oven, four ring gas hob with extractor fan over, localised tiling, integrated Bosch dishwasher, one and a half bowl stainless steel sink
DINING ROOM
with UPVC double glazed windows overlooking side, radiator
UTILITY ROOM
with tiled flooring, stainless steel sink with mixer taps over and cupboard under, wall mounted Worcester boiler, space for tall appliance, UPVC double glazed door leading to garden with window to side
CLOAKROOM
with WC, half height tiling, hand basin with mixer taps over and storage cupboard under, radiator, hatch accessing RCD fusebox, UPVC double glazed frosted window
FIRST FLOOR
LANDING
with loft hatch, airing cupboard housing hot water cylinder with shelving over
BEDROOM 1
with dual aspect UPVC double glazed windows, radiator, built in wardrobes with hanging rails and shelving incorporated into drawers and dressing table
EN-SUITE
with tiling floor to ceiling, WC, hand basin with mixer taps over and modern storage cupboard under, stainless steel towel radiator, walk in shower, UPVC double glazed frosted window
BEDROOM 2
with UPVC double glazed windows with sea glimpses, radiator, built in wardrobes with hanging rails and shelving over
BEDROOM 3
with UPVC double glazed window with sea glimpses, radiator, wardrobe with hanging rail and shelving
BEDROOM 4
with UPVC double glazed window overlooking garden, radiator, built in wardrobes with hanging rail and shelving over
BATHROOM
with WC, hand basin with mixer taps over, radiator, UPVC double glazed frosted window, panelled bath with shower over and shower screen
OUTSIDE
The property enjoys a wrap around garden with doors off from the conservatory/utility room onto the main rear garden which offers a section mainly laid to lawn with patio seating area and a selection of planting & borders, from here you have access into the garage and workshop as well as summerhouse & good sized shed. Access is available down either side onto the front garden which is mainly laid to lawn with a selection of borders, planting and trees with access to driveway offering ample parking
DOUBLE GARAGE
with power, lighting and two electric roller doors, inspection pit
WORKSHOP
with power, lighting, glazed windows to the front & rear, doors accessing out onto front and rear of the property.
Council Tax Band : F
- Map View
- Floor Plan


Interested in this property?
Call: 01303 267421
Sellers
How to get your property listed on the Waterside Properties website.
Estate Agents
Join the Waterside Properties Network.
Contact C R Child & Partners
Call: 01303 267421
Thank you, your enquiry was successfully sent.
There was a problem sending your enquiry, please try again.