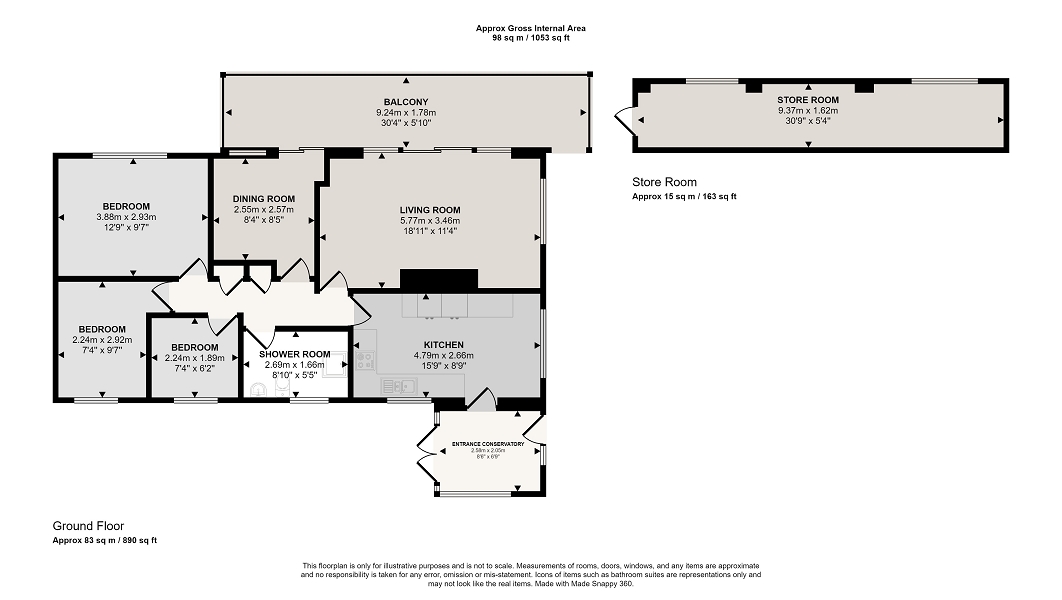Redbrooks Way, Hythe, Kent. CT21
Bungalow
£549,995
Freehold
Description
We are pleased to bring to the market this three bedroom bungalow located in an elevated position enjoying stunning panoramic views over the sea and Hythe town. The property comprises of an entrance conservatory, kitchen, hall, three bedrooms, dining room & a living room leading onto a balcony taking full advantage of the spectacular views. The property has a wrap around garden with access to a large store unit located under the balcony as well as a garage and driveway. Although the property is in need of modernisation the property does have the added benefit of no onward chain so an early viewing is highly recommended to see the potential this home has to offer.
We are pleased to bring to the market this three bedroom bungalow located in an elevated position enjoying stunning panoramic views over the sea and Hythe town. The property comprises of an entrance conservatory, kitchen, hall, three bedrooms, dining room & a living room leading onto a balcony taking full advantage of the spectacular views. The property has a wrap around garden with access to a large store unit located under the balcony as well as a garage and driveway. Although the property is in need of modernisation the property does have the added benefit of no onward chain so an early viewing is highly recommended to see the potential this home has to offer.
Situated in an elevated position enjoying hillside views across Hythe yet within walking distance of Hythe town centre which offers a good selection of independent shops together with Waitrose, Aldi and Sainsbury's stores. The historic Royal Military Canal runs through the centre of the town together with Hythe's unspoilt seafront promenade both providing pleasant walks and recreational facilities. The town centre also offers doctors' surgeries, dentists and a library. Primary schooling is located just off Hythe's green with secondary schooling being available in nearby Saltwood with both boys' and girls' grammar schools in Folkestone. The M20 Motorway, Channel Tunnel Terminal and Port of Dover are also easily accessed by car. High speed rail services are available from Folkestone West approximately 15 minutes by car giving fast services to St Pancras London in just over 50 minutes. The area is also well serviced by golf courses including The Hythe Imperial, Sene Valley and Etchinghill. The Cathedral City of Canterbury is approximately 30 minutes away by car and offers cultural facilities such as the Cathedral and the Marlowe Theatre.
ENTRANCE CONSERVATORY
with composite front door, tile effect flooring, UPVC double glazed windows overlooking rear garden with door accessing onto patio, glazed door leading into
KITCHEN
with tile effect vinyl flooring, a selection of high and low level kitchen cabinets, laminate worktops, one and a half bowel composite sink, integrated slimline dishwasher, UPVC double glazed window overlooking rear garden, four ring Bosch gas hob with extractor fan over, localised tiling, integrated Neff fan assisted oven with separate grill, UPVC double glazed window overlooking side with views to sea, radiator
HALLWAY
with loft hatch, coats cupboard with shelving storage cupboard with shelving and housing RCD fusebox and electric meter
LIVING ROOM
with UPVC double glazed sliding doors enjoying panoramic views to sea with views other Hythe town, UPVC double glazed windows to side with views to sea, two radiators, gas fireplace with brick surround and hearth
DINING ROOM
with UPVC double glazed window with door to side accessing balcony enjoying panoramic views over Hythe town to sea, radiator
BALCONY
With breathtaking panoramic views over Hythe town to sea, patio tiles, metal handrails
BEDROOM
with UPVC double glazed windows overlooking the sea to Hythe town, radiator
BEDROOM
with UPVC double glazed window overlooking rear garden, radiator
BEDROOM
with UPVC double glazed window overlooking rear garden, radiator
BATHROOM
with vinyl flooring, WC, hand basin with mixer tap over with modern storage cabinet under, LED mirror, walk in shower, stainless steel towel radiator, UPVC double glazed frosted window
OUTSIDE
The property enjoys a wrap around garden, to the rear there is a patio seating area with steps up to an area mainly laid to lawn with a selection of planting/trees and a pebbled seating area at the top. A path to the side leads you to the front where it is mainly laid to lawn with a selection of planting, trees and bushes as well as access to a large storage cupboard located under the balcony.
GARAGE
The property also enjoys access to a single garage with up and over door off the front with steps leading up to the front door.
Council Tax Band : D
- Map View
- Floor Plan


Interested in this property?
Call: 01303 267421
Sellers
How to get your property listed on the Waterside Properties website.
Estate Agents
Join the Waterside Properties Network.
Contact C R Child & Partners
Call: 01303 267421
Thank you, your enquiry was successfully sent.
There was a problem sending your enquiry, please try again.