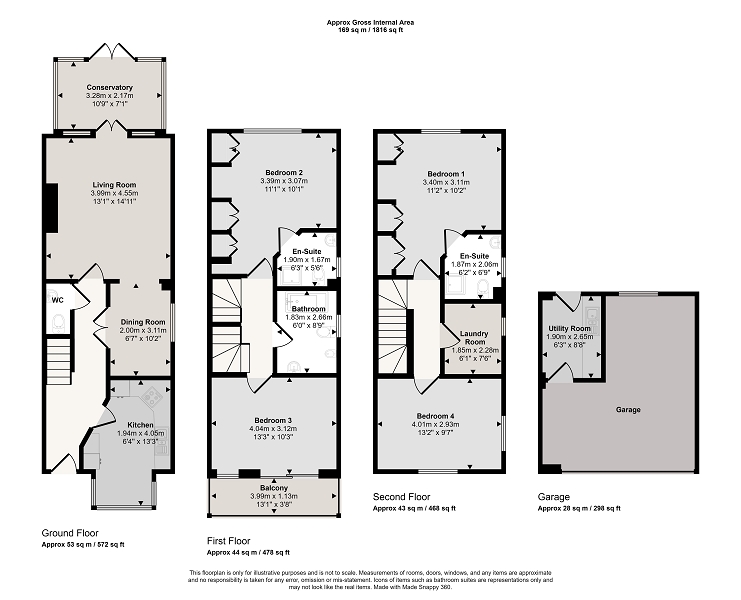Sold STC
Stade Street, Hythe, Kent. CT21
Town House
£635,000
Freehold
Description
A modern four bedroom end terrace town house having been constructed by Walker construction, a local firm of high repute. The property offers a reception hall, kitchen/breakfast room, cloakroom, dining area, sitting room with open fire place, conservatory, four bedrooms, two with en suites, family bathroom, double glazing throughout as well as gas central heating, there is an enclosed rear garden and a garage workshop and utility room which is accessed via Tower gardens
Situated close to Hythe's seafront and within level walking distance of the historic Royal Military canal and the Cinque Port town of Hythe's town centre with its good selection of independent shops, together with the all important Waitrose store, the town also has an Iceland's, Sainsbury's and Aldi. Primary schooling is located just off Hythe's Green with secondary schooling being available in nearby Saltwood and both boys' and girls' grammar schools in Folkestone. The M20 Motorway, Channel Tunnel Terminal and Port of Dover are also easily accessed by car, high speed rail services are available from both Folkestone railway stations giving fast access to London St Pancras in just over fifty minutes. The Cathedral City of Canterbury is approximately thirty minutes by car and offers a far greater selection of shopping facilities and amenities including; Canterbury Cathedral and the Marlowe theatre.
A modern four bedroom end terrace town house having been constructed by Walker construction, a local firm of high repute. The property offers a reception hall, kitchen/breakfast room, cloakroom, dining area, sitting room with open fire place, conservatory, four bedrooms, two with en suites, family bathroom, double glazing throughout as well as gas central heating, there is an enclosed rear garden and a garage workshop and utility room which is accessed via Tower gardens
COVERED ENTRANCE CANOPY
leading to
RECEPTION HALL
with part leaded light double glazed front door, security entry system, inset matting, laminate wood flooring , radiator, heating thermostat, cupboard under stairs
CLOAKROOM
with low level white WC and matching wall hung hand basin with mixer tap, extractor fan and laminate wood flooring
KITCHEN/BREAKFAST ROOM
with inset one and a half bowl stainless steel sink unit with mixer tap over and light wood style cupboards under with range of matching high and low level units with roll top worksurfaces, four ring gas hob with stainless steel extraction canopy over, built in stainless steel electric fan assisted oven with grill over, integrated fridge and freezer, integrated dishwasher, shelf units, laminate wood flooring, tiled splash backs, inset spotlights, radiator, double glazed bay window and radiator with space for breakfast table, gazed door to reception hall
DINING AREA
approached via glazed double doors, double glazed side window, radiator, opening to
SITTING ROOM
with feature fire surround and open fire with tiled hearth, inset spotlights, glazed door to reception hall, radiator and double glazed windows and French doors opening to
CONSERVATORY
having UPVC double glazed windows and French doors to garden, tiled floor
FIRST FLOOR
approached via a staircase with balustrade and also having a chair lift (although this could be removed if required)
LANDING
with balustrade
BEDROOM REAR
with double glazed windows, range of built in bedroom furniture with dressing table and mirror above and concealed lighting, radiator
EN-SUITE SHOWER ROOM
comprising corner shower cubicle, white low level WC and pedestal wash hand basin, laminate wood flooring, radiator, extractor fan, inset spotlights, side double glazed window
BEDROOM/RECEPTION ROOM
with radiator, full length UPVC double glazed window and UPVC sliding patio door to balcony with balustrade and having sea views
MAIN BATHROOM
comprising white suite with panelled bath with mixer tap and shower attachment over, low level WC, bidet and pedestal wash hand basin with mixer tap, radiator, extractor fan, inset spotlights and side double glazed window, laminate wood flooring and shaver point
STAIRCASE
to
SECOND FLOOR
LANDING
with balustrade, sun pipe and loft hatch
BEDROOM FRONT
with double aspect double glazed windows, radiator and enjoying rooftop views over the town to the Roughs as well as having sea views
BEDROOM REAR
with range of built in bedroom furniture and dressing table, double glazed window with views to hillside, radiator
EN-SUITE
comprising corner shower cubicle, pedestal wash hand basin with mixer taps, low level WC, radiator, laminate wood flooring, double glazed side window, inset spotlights
LAUNDRY ROOM
with wood effect flooring, UPVC double glazed frosted window, gas fired boiler with pressurised hot water cylinder
OUTSIDE
To the rear of the property is an enclosed rear garden with paving and insets with pebble beach, shrubs and climbers including; roses, honey suckle and Acer tree, rhododendron and ferns, gate with side access leading to front
UTILITY ROOM
with single drainer stainless steel sink unit and white faced cupboards under, plumbing for washing machine, high level units, consumer unit and feature Kentish ragstone wall
SPACIOUS GARAGE
(accessed from a private road off Tower Gardens) with electric remote up and over door, the front garden is enclosed and laid to paving with inset pebble beach and flower/shrub bed, picket gate to road
Council Tax Band : F
- Map View
- Floor Plan


Interested in this property?
Call: 01303 267421
Sellers
How to get your property listed on the Waterside Properties website.
Estate Agents
Join the Waterside Properties Network.
Contact C R Child & Partners
Call: 01303 267421
Thank you, your enquiry was successfully sent.
There was a problem sending your enquiry, please try again.