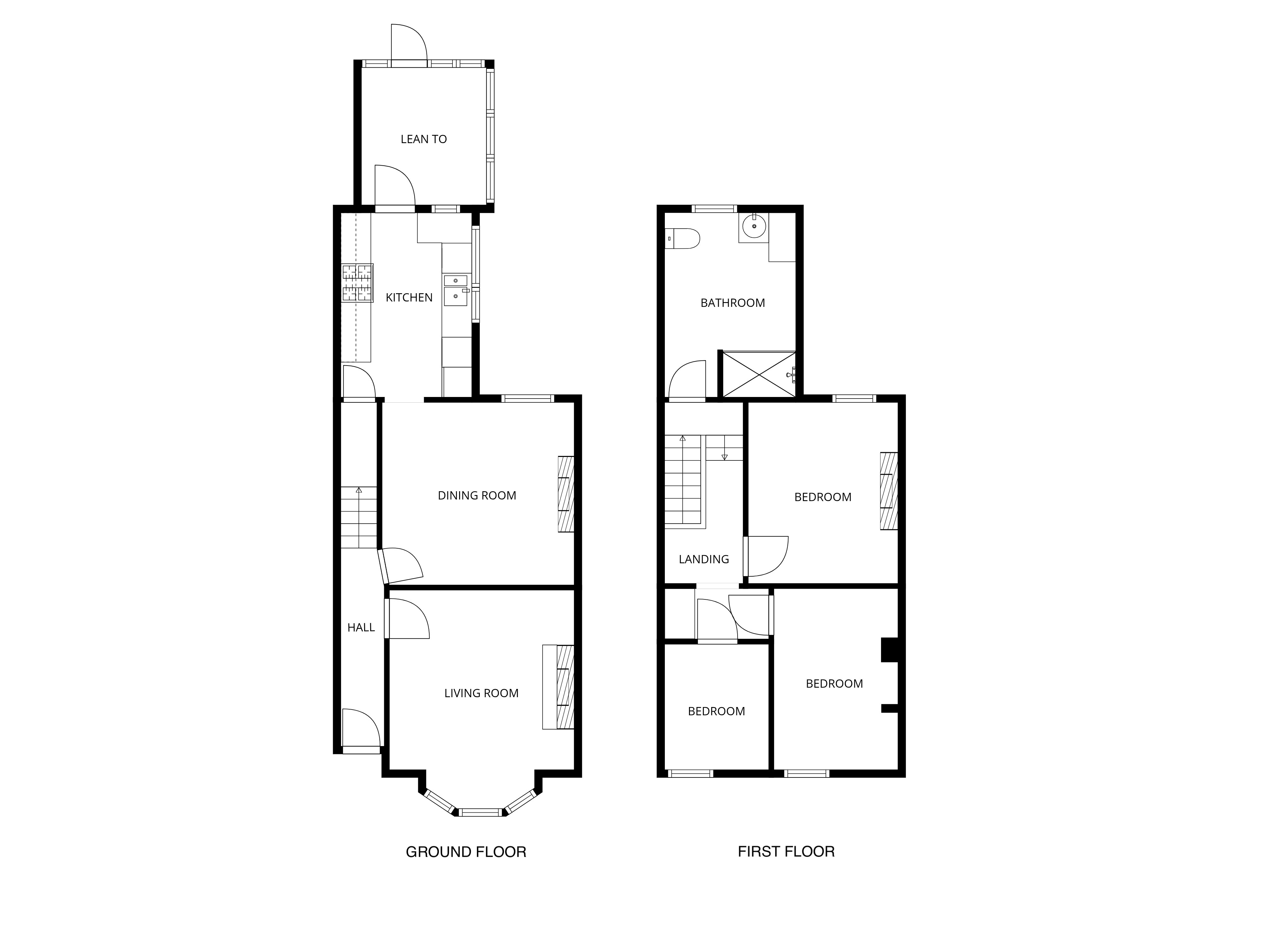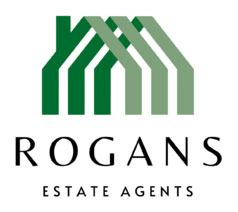Available
Stone Street, Lympne, Hythe, Kent
Semi Detached House
Guide Price
£339,995
Property marketed by:
Rogans Estate Agents
Office 1, Osborne House, 3-5 Portland Road, Hythe, Kent CT21 6EG
01303 267421
Description
- Semi-detached house
- Three Bedrooms
- Spacious accommodation
- Large rear garden
- Double glazing throughout & gas fired boiler
- No onward chain
A three bedroom semi-detached home offered with no onward chain and situated in the centre of this much sought after village. The property comprises an entrance hall, living room, dining room, kitchen and lean-to to the ground floor, with split level landing, three bedrooms and a family bathroom to the first floor. Benefits include double glazing throughout, gas fired central heating with a Valiant boiler and a number of character features such as exposed wooden floorboards and cast iron fireplaces. Externally, the property enjoys a generous rear garden mainly laid to lawn with mature planting and trees. Offering excellent potential for extension and improvement, this property is well worth viewing.
Situated in the popular village of Lympne, which offers a local store and Post office, a primary school, The County Members public house and restaurant, a hairdressers and an active village hall. Lympne also has a picturesque church and even its own castle. Close to local amenities, it is also within walking distance to open countryside with far reaching views across the Romney Marsh and the English Channel. The Cinque Port town of Hythe is a short distance by car down the hill, where there are a good selection of independent shops and cafes, together with the all important Waitrose store, Iceland, Sainsbury's and Aldi. Secondary schooling is available in nearby Saltwood with both boys' and girls' grammar schools in Folkestone. Links to the continent are close by with the M20 motorway, Channel Tunnel Terminal and Port of Dover easily accessible by car. Just a few minutes away is Westenhanger railway station offering excellent commuting and connecting networks and providing access to high speed rail services from Ashford international to London St Pancras in thirty eight minutes.
GROUND FLOOR
ENTRANCE HALL
with double glazed front door, radiator
LIVING ROOM
with uPVC double glazed bay sash windows, radiator, brick fireplace
DINING ROOM
with exposed wooden floorboards, uPVC double glazed sash windows overlooking rear, radiator, cast iron fireplace with tiled hearth
KITCHEN
with tiled flooring, a selection of high and low level kitchen cabinets, laminate worktops, freestanding fridge/freezer, freestanding washing machine, wall mounted Vaillant gas fired boiler, one and a half bowl composite sink, uPVC double glazed window to side, uPVC double glazed window to conservatory, freestanding gas oven with four ring hob over, extractor fan, localised tiling, radiator, understairs cupboard, uPVC double glazed door leading to
LEAN-TO
with glazing to front and side, vinyl flooring, doors leading to rear garden
FIRST FLOOR
SPLIT LEVEL LANDING
with loft hatch, built in cupboard
BEDROOM
with uPVC double glazed sash window overlooking rear garden, built in cupboard with hanging rail and shelving over, cast iron feature fireplace, radiator
BEDROOM
with uPVC double glazed sash window overlooking front, radiator, freestanding wardrobe with hanging rail and shelving over
BEDROOM
with uPVC double glazed sash window overlooking front, radiator
BATHROOM
with tiled flooring, with uPVC double glazed frosted sash window, WC, localised tiling, airing cupboard, hand basin with taps over, radiator, shower cubicle with rainfall shower over with separate hand attachment
OUTSIDE
A key feature to this property is its large rear garden which offers ample space for potential extension (subject to the relevant permissions) and currently offers patio to the side with the rest of the garden mainly being laid to lawn with a good selection of planting & trees. Side access takes you to the front of the property a path leads up to the front of the property with the rest being laid to lawn with a selection of planting.
Key Information
Utility Supply
-
ElectricAsk agent
-
WaterAsk agent
-
HeatingAsk agent
-
BroadbandUltrafast: Ask agentSuperfast: Ask agentStandard: Ask agent
-
MobileEE: Ask agentThree: Ask agentO2: Ask agentVodafone: Ask agent
-
SewerageAsk agent
Rights and Restrictions
-
Private rights of wayAsk agent
-
Public rights of wayAsk agent
-
Listed propertyAsk agent
-
RestrictionsAsk agent
Risks
-
Flooded in last 5 yearsAsk agent
-
Flood defensesAsk agent
-
Source of floodAsk agent
Other
-
ParkingAsk agent
-
Construction materialsAsk agent
-
Is a mining area?No
-
Has planning permission?No
- Map View
- Floor Plan


Interested in this property?
Call: 01303 267421
Sellers
How to get your property listed on the Waterside Properties website.
Estate Agents
Join the Waterside Properties Network.
Contact Rogans Estate Agents
Call: 01303 267421
Thank you, your enquiry was successfully sent.
There was a problem sending your enquiry, please try again.