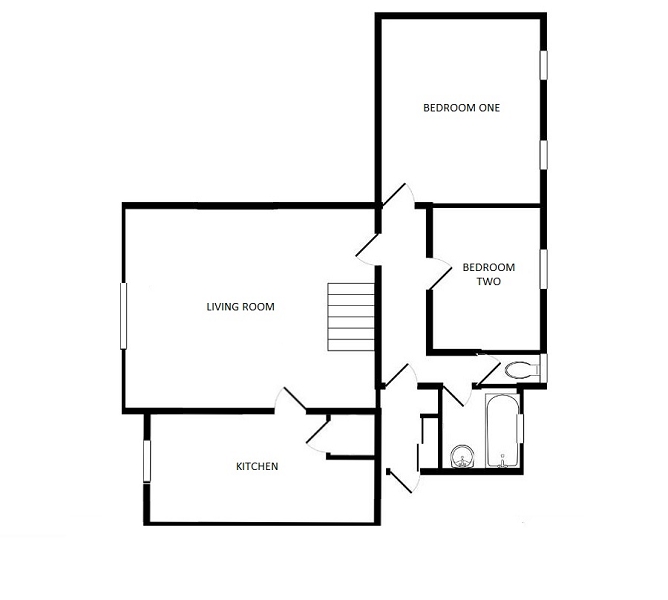Sold STC
Sutherland House, 126 Stade Street, Hythe CT21
Flat
£244,000
Share of Freehold
Description
A well presented first floor apartment, situated close to Hythe's promenade and offering an open plan living room, modern fitted kitchen, two bedrooms, bathroom and separate WC. The apartment is serviced by gas fired central heating and benefits from UPVC double glazing and partial sea views. An early viewing of this apartment is highly recommended.
Situated a stones throw from Hythe's unspoilt promenade, offering pleasant walks and within level walking distance of the town centre and the historic Royal Military canal, which runs through the centre of the town. Hythe town centre offers a good selection of independent shops together with the all important Waitrose store, Iceland's, Sainsbury's and Aldi. Doctors surgeries, council office, library and dentists are all within level walking distance. High speed rail services are available from nearby Folkestone offering fast access to London St Pancras in just over fifty minutes. The M20 Motorway, Channel Tunnel Terminal and Port of Dover are also easily accessed by car.
A well presented first floor apartment, situated close to Hythe's promenade and offering an open plan living room, modern fitted kitchen, two bedrooms, bathroom and separate WC. The apartment is serviced by gas fired central heating and benefits from UPVC double glazing and partial sea views. An early viewing of this apartment is highly recommended.
COMMUNAL ENTRANCE HALL
leading to:-
FIRST FLOOR
communal porch, leading to:-
RECEPTION HALL
with solid front door, radiator, security entry phone, Hive heating control and thermostat
LIVING ROOM
approached from a paned door with three steps an attractive balustrade, opening to
OPEN PLAN LIVING AREA (11' 08" x 17' 08" or 3.56m x 5.38m)
large UPVC window, double radiator, paned door to:-
MODERN FITTED KITCHEN (12' 0" x 5' 09" or 3.66m x 1.75m)
inset single drainer stainless steel sink unit set in roll top work surface with white sheen cupboards under and range of matching high and low level units, four ring gas hob with built in extractor and light over, built in electric oven/grill, radiator, Valiant wall mounted combination gas fired boiler, UPVC double glazed window, localised tiling, recess for fridge freezer with further storage over, built in larder cupboard, plumbing for washing machine, spotlight track
BEDROOM (13' 04" x 11' 07" or 4.06m x 3.53m)
dual UPVC double glazed windows with outlook over garden, radiator
BEDROOM (10' 03" x 8' 0" or 3.12m x 2.44m)
UPVC double glazed window, radiator
BATHROOM
comprising white suite with panelled bath and telephone style chrome shower attachment over and shower screen to one side, pedestal wash hand basin, radiator, localised tiling, UPVC double glazed window
SEPARATE WC
with low level suite, localised tiling, UPVC double glazed window
OUTSIDE
communal car park on a first come first serve basis, various communal garden areas
ADDITIONAL INFORMATION
Tenure -Share of Freehold
Council Tax Band - B
Council Tax Band : B
Ground Rent : £Peppercorn
Service Charge : £1500
Lease Length : 958 years
- Map View
- Floor Plan


Interested in this property?
Call: 01303 267421
Sellers
How to get your property listed on the Waterside Properties website.
Estate Agents
Join the Waterside Properties Network.
Contact C R Child & Partners
Call: 01303 267421
Thank you, your enquiry was successfully sent.
There was a problem sending your enquiry, please try again.