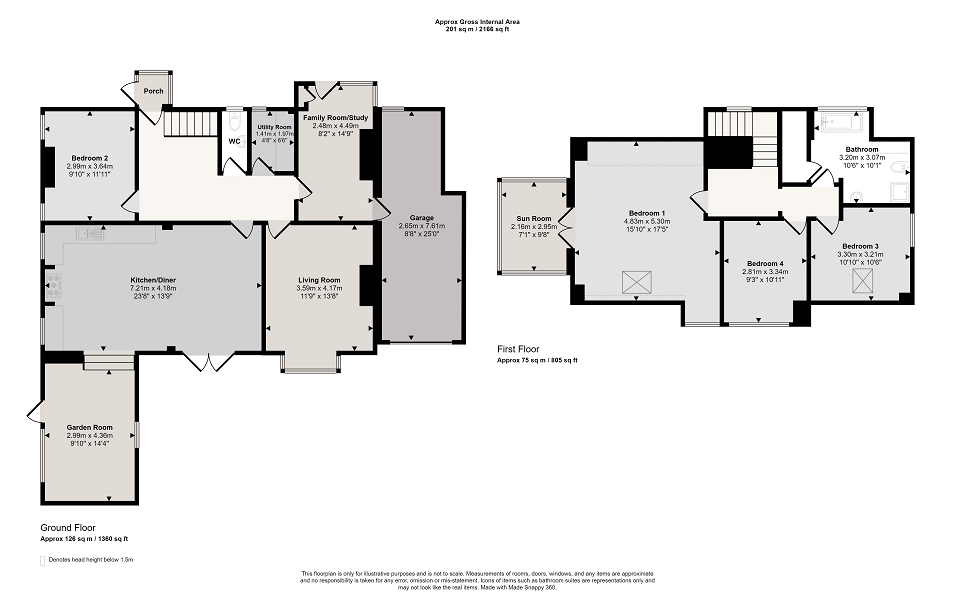Wellington Place, Sandgate, Folkestone, Kent. CT20
Detached
£825,000
Freehold
Description
A four bedroom detached residence situated in an elevated, hillside position boasting commanding views across the English Channel to the French coast with planning permission granted giving the ability to improve the current layout. The property comprises of a porch, entrance hall, living room, kitchen/diner, garden room, family room/study, utility room, WC and bedroom to the ground floor with landing, bedroom with doors leading into an enclosed sun room, two further double bedrooms and a bathroom to the first floor with all three bedrooms to the first floor enjoying sweeping panoramic sea views. The property also enjoys good sized gardens with parking to the front with a gated entrance. An early viewing is highly recommended.
Situated in an elevated position overlooking the English Channel, conveniently located between Hythe and Folkestone. Primary Schooling is located within the Seabrook area with secondary schooling being available in both Hythe and Folkestone, Folkestone offering both boys' and girls' grammar schools. The pretty, nearby Cinque Port town of Hythe offers a good selection of independent shops together with a Waitrose Store and doctors' surgeries, dentists and library. Folkestone West mainline railway station is located only 10 minutes' drive away and offers high-speed rail services to London, St. Pancras in just 49 minutes. The M20 motorway, Channel Tunnel Terminal and Port of Dover are also easily accessed by car. The area also offers a good selection of golf courses including the Hythe Imperial, Sene Valley and Etchinghill; other recreational facilities include Folkestone Sports Centre with its dry ski slope. The Cathedral city of Canterbury is approximately 30 minutes' drive by car and offers cultural facilities including Canterbury Cathedral and the Marlowe theatre.
A four bedroom detached residence situated in an elevated, hillside position boasting commanding views across the English Channel to the French coast with planning permission granted giving the ability to improve the current layout. The property comprises of a porch, entrance hall, living room, kitchen/diner, garden room, family room/study, utility room, WC and bedroom to the ground floor with landing, bedroom with doors leading into an enclosed sun room, two further double bedrooms and a bathroom to the first floor with all three bedrooms to the first floor enjoying sweeping panoramic sea views. The property also enjoys good sized gardens with parking to the front with a gated entrance. An early viewing is highly recommended.
GROUND FLOOR
PORCH
with UPVC double glazed door and windows to all aspects, leading into
ENTRANCE HALL
with solid wood front door, exposed floorboards, radiator, high level glazed window, understairs storage cupboard
LIVING ROOM
with exposed floorboards, fireplace with tiled hearth and wood surround, UPVC double glazed bay window overlooking front, radiator, built in shelving to side of fireplace
KITCHEN/DINER
with exposed floorboards, radiator, UPVC double glazed doors leading out to front garden, a selection of high and low level kitchen cabinets, laminate worktops, localised tiling, one bowl ceramic sink, space for freestanding dishwasher, glazed windows overlooking garden, freestanding Rangemaster with five ring gas hob and extractor fan over, opening leading into
GARDEN ROOM
with UPVC double glazed windows overlooking garden, skylight, glazed window overlooking front, radiator, UPVC double glazed door leading to garden
BEDROOM
with UPVC double glazed windows overlooking side, radiator, fireplace with tiled hearth and brick surround
FAMILY ROOM/STUDY
with radiator, glazed windows overlooking rear, cupboard housing gas fired boiler with glazed window overlooking rear garden
GARAGE
with power, lighting, up and over door, glazed window overlooking rear
CLOAKROOM
with WC, radiator, hand basin with mixer taps over, UPVC double glazed frosted window
UTILITY ROOM
with exposed floorboards, UPVC double glazed frosted window, laminate worktop with space under for washing machine and tumble dryer
FIRST FLOOR
LANDING
with loft hatch
BEDROOM
with radiator, UPVC double glazed windows with stunning panoramic views to sea, eaves storage, Velux window, glazed doors leading out to
ENCLOSED SUN ROOM
with tiled flooring, UPVC double glazing to all aspects with sweeping panoramic sea views
BEDROOM
with UPVC double glazed windows with sweeping panoramic sea views, radiator
BEDROOM
with UPVC double glazed window to side, Velux window with sweeping sea views, radiator
BATHROOM
with tile effect vinyl flooring, hand basin with mixer taps over, corner shower cubicle, WC, stainless steel towel radiator, panelled bath with mixer taps over and separate shower attachment, localised tiling, frosted UPVC double glazed windows, airing cupboard
OUTSIDE
The property sits on a good size plot with a garden which is mainly laid to lawn with a selection of mature shrubs and trees & patio seating area leading out from the garden room. There is a path to the leading round the rear of the property giving access to the front with there being access to a good size log store. To the front the property has hard standing for parking as well as an area mainly laid to lawn with a selection of planting/trees.
ADDITIONAL INFORMATION
This property has planning permission granted for the demolition of existing side garage and erection of new garage/store on north and east side; demolition of extension on south side and erection of detached garage; remove existing first-floor balcony on west side; erect first floor extension on north side; and replacement and enlargement of existing dormer window on south side, including insertion of balcony. For full details please search the Folkestone & Hythe planning portal using reference number 21/1778/FH
Tenure - Freehold
Council Tax - Band E
Council Tax Band : E
- Map View
- Floor Plan


Interested in this property?
Call: 01303 267421
Sellers
How to get your property listed on the Waterside Properties website.
Estate Agents
Join the Waterside Properties Network.
Contact C R Child & Partners
Call: 01303 267421
Thank you, your enquiry was successfully sent.
There was a problem sending your enquiry, please try again.