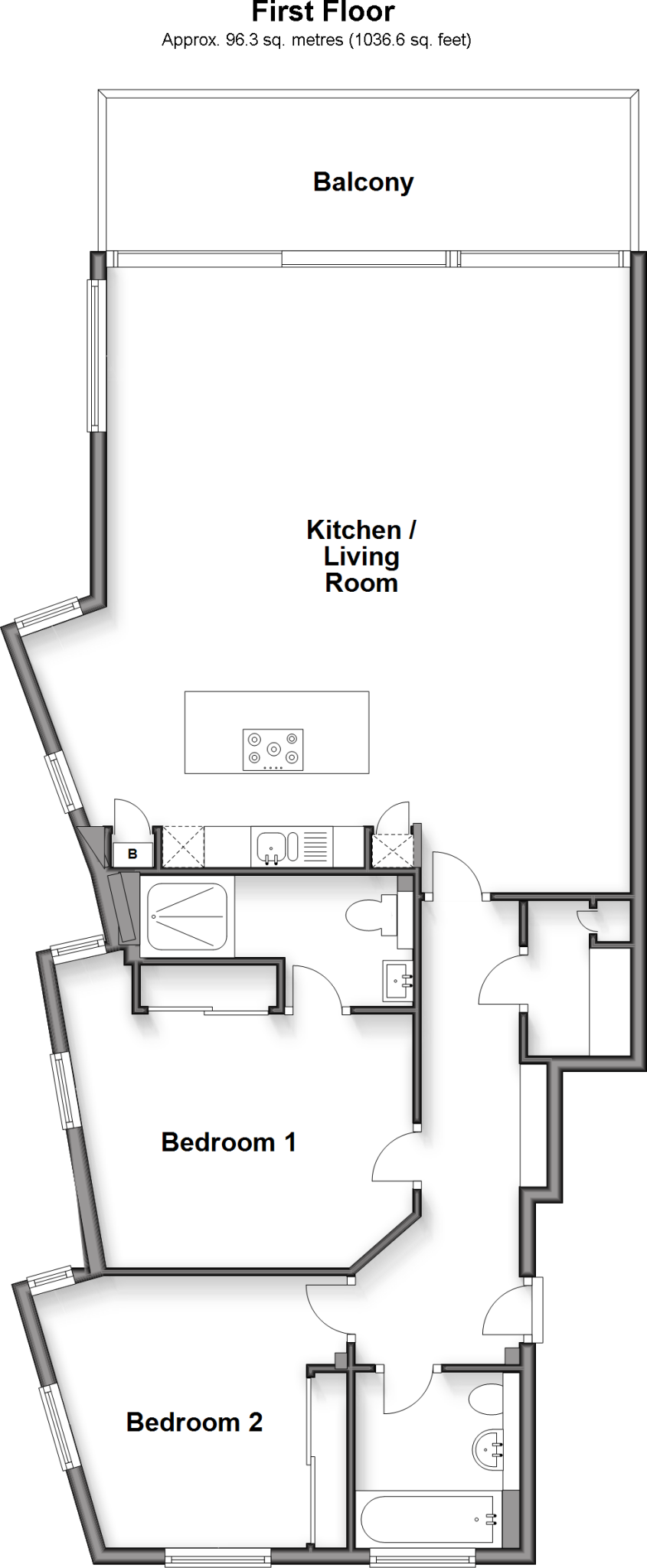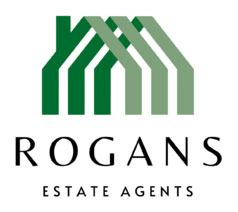Available
West Parade, Hythe, Kent
Apartment
Guide Price
£635,000
Property marketed by:
Rogans Estate Agents
Office 1, Osborne House, 3-5 Portland Road, Hythe, Kent CT21 6EG
01303 267421
Description
- Second floor apartment
- Two bedrooms
- Bathroom & En-Suite
- Panoramic sea views
- Undercroft parking with one allocated parking space
- No onward chain
A stunning two bedroom modern apartment located on Hythe's beachfront enjoying panoramic sea views over the English Channel. The property has gas fired underfloor heating throughout & comprises of a spacious entrance hall, open plan living/kitchen/diner opening onto balcony taking full advantage of the breathtaking sea views, two double bedrooms with one having en-suite shower room & both enjoying sea views, utility room & a bathroom. The property enjoys secure undercroft parking with one allocated parking space as well as access to a private store cupboard as well as the added benefit of being sold with no onward chain. An early viewing is highly recommended.
Ideally situated on Hythe's beach while still only being a short stroll from the town centre which offers a good range of independent shops together with the all important Waitrose store, Sainsbury's and Aldi. The historic Royal Military canal runs through the centre of the town and offers good walks. Primary schooling is located just off of Hythe's Green with secondary schooling being available in nearby Saltwood and both girls' and boys' grammar schools in Folkestone. Hythe's unspoilt seafront also offers great walking and recreational facilities, both Folkestone railway stations are located within a fifteen minute drive and offers fast services to London St Pancras in just over fifty minutes. The M20 Motorway, Channel Tunnel Terminal and Port of Dover are all also easily located by car.
GROUND FLOOR
COMMUNAL ENTRANCE HALL
with internal access to undercroft parking, stairs & lift to
SECOND FLOOR
ENTRANCE HALL
with engineered oak flooring, fitted cupboards with shelving over, entry phone system
OPEN PLAN LIVING/KITCHEN/DINER
with engineered oak flooring throughout, comprising of
KITCHEN AREA
with a selection of high and low level kitchen cabinets, quartz worktops with matching up stands, integrated Siemens fridge freezer, inset one and half bowl stainless steel sink, integrated Siemens double oven, integrated Siemens dishwasher, double glazed window to side, double glazed window to front enjoying views to sea, freestanding island with breakfast bar, Siemens induction hob with extractor fan over
LIVING/DINING AREA
with double glazed sliding doors enjoying panoramic stunning sea views leading onto
BALCONY
with composure decking, glass balustrade with stainless steel handrail
BEDROOM
with double glazed window to side, double glazed window to front with beautiful views to sea, fitted wardrobes with hanging rail and shelving
EN-SUITE
with modern tiled flooring, WC with concealed cistern, hand basin with mixer tap over and storage cabinet under, large fitted mirror, towel radiator, shower cubicle with rainfall shower over and separate hand attachment
BEDROOM
with double glazed window to side and front taking advantage for stunning sea views, double glazed window to rear overlooking Hythe town, built in wardrobes with hanging rail and shelving
BATHROOM
with modern tiled flooring, WC with concealed cistern, hand basin with mixer tap over; large fitted mirror, tile fronted bath with shower over and glass screen, frosted double glazed window, towel radiator
UTILITY ROOM
with tiled flooring, a selection of high and low level kitchen cabinets, laminate worktops with matching upstairs, space and plumbing for washing machine, storage cupboard housing RCD fuse box
OUTSIDE
The property has the added benefit of undercroft parking with electric garage door with one allocated space as well as store cupboard.
Key Information
Utility Supply
-
ElectricAsk agent
-
WaterAsk agent
-
HeatingAsk agent
-
BroadbandUltrafast: Ask agentSuperfast: Ask agentStandard: Ask agent
-
MobileEE: Ask agentThree: Ask agentO2: Ask agentVodafone: Ask agent
-
SewerageAsk agent
Rights and Restrictions
-
Private rights of wayAsk agent
-
Public rights of wayAsk agent
-
Listed propertyAsk agent
-
RestrictionsAsk agent
Risks
-
Flooded in last 5 yearsAsk agent
-
Flood defensesAsk agent
-
Source of floodAsk agent
Other
-
ParkingAsk agent
-
Construction materialsAsk agent
-
Is a mining area?No
-
Has planning permission?No
- Map View
- Floor Plan


Interested in this property?
Call: 01303 267421
Sellers
How to get your property listed on the Waterside Properties website.
Estate Agents
Join the Waterside Properties Network.
Contact Rogans Estate Agents
Call: 01303 267421
Thank you, your enquiry was successfully sent.
There was a problem sending your enquiry, please try again.